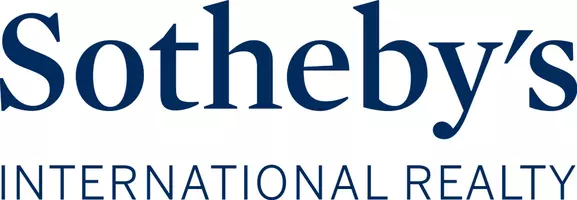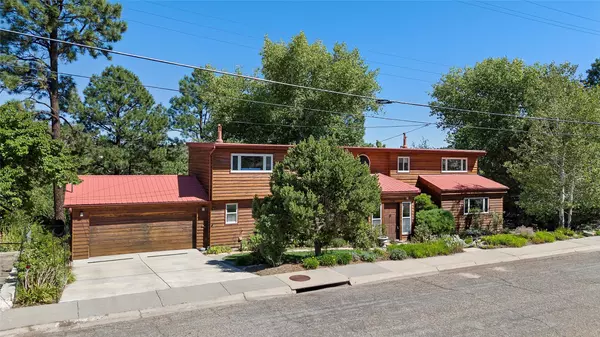For more information regarding the value of a property, please contact us for a free consultation.
Key Details
Property Type Single Family Home
Sub Type Single Family Residence
Listing Status Sold
Purchase Type For Sale
Square Footage 2,843 sqft
Price per Sqft $295
MLS Listing ID 202403751
Sold Date 11/01/24
Style Contemporary
Bedrooms 5
Full Baths 2
Half Baths 1
HOA Y/N No
Year Built 1949
Lot Size 0.320 Acres
Acres 0.32
Property Description
Welcome to this stunning canyon-side retreat, where modern comfort meets timeless charm. From the moment you arrive, you’ll be captivated by the home’s warm cedar siding and beautifully landscaped yard, all supported by a convenient drip system. The two-car garage offers plenty of space, but it’s the inviting entry that really sets the tone for what’s to come. The Saltillo tile floors, exposed beams, and custom staircase greet you under 16-foot ceilings that make a grand first impression.
Step into the heart of the home, where the kitchen blends functionality with handcrafted beauty. The 10-foot wood-and-beam ceilings complement the custom maple cabinetry, which offers everything from a built-in pantry to a charming china cabinet. Hand-painted tile countertops tell a story of their own, especially the mural above the 6-burner range. A unique maple island, complete with a prep sink, centers the room, while a filtered water system adds a thoughtful touch. And when it’s time to entertain, the adjoining dining area—boasting hardwood floors and a double sliding Pella door—opens to an expansive deck where canyon views take center stage.
The main floor also includes an updated powder room and a laundry room that makes day-to-day tasks a breeze. As you make your way up the grand staircase, you’ll discover five generously sized bedrooms and two full bathrooms. Both bathrooms have been tastefully updated, featuring custom vanities with quartzite counters and elegant travertine tiles that bring a sense of luxury.
Every inch of this home has been lovingly maintained and thoughtfully updated, creating a space where you can truly feel at home.
Location
State NM
County Los Alamos
Rooms
Basement Crawl Space
Interior
Interior Features Interior Steps
Heating Forced Air, Natural Gas
Cooling Central Air, Refrigerated
Flooring Tile, Wood
Fireplace No
Exterior
Garage Attached, Direct Access, Garage
Garage Spaces 2.0
Garage Description 2.0
Utilities Available Electricity Available
Water Access Desc Public
Roof Type Flat,Pitched
Accessibility Not ADA Compliant
Total Parking Spaces 2
Building
Lot Description Drip Irrigation/Bubblers
Entry Level Two
Sewer Public Sewer
Water Public
Architectural Style Contemporary
Level or Stories Two
Schools
Elementary Schools Aspen
Middle Schools Los Alamos Middle School
High Schools Los Alamos High
Others
Tax ID 1033113353095
Acceptable Financing Cash, Conventional, New Loan
Listing Terms Cash, Conventional, New Loan
Financing Conventional
Read Less Info
Want to know what your home might be worth? Contact us for a FREE valuation!

Our team is ready to help you sell your home for the highest possible price ASAP

Bought with Donna Burns • Vylla Home
GET MORE INFORMATION

Maya Hiersoux
Broker Associate | License ID: 54287
Broker Associate License ID: 54287





