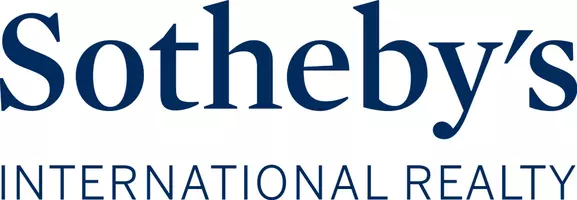For more information regarding the value of a property, please contact us for a free consultation.
Key Details
Property Type Single Family Home
Sub Type Single Family Residence
Listing Status Sold
Purchase Type For Sale
Square Footage 2,592 sqft
Price per Sqft $260
MLS Listing ID 202403870
Sold Date 10/18/24
Style Ranch
Bedrooms 4
Full Baths 2
Three Quarter Bath 1
HOA Y/N No
Year Built 1976
Lot Size 9,147 Sqft
Acres 0.21
Property Description
Welcome to 491 Ridgecrest Ave, a spacious and inviting home offering nearly 2,600 square feet of living space, 4 bedrooms, 3 bathrooms, solar panels, and a 2-car garage. The first living area welcomes you with vaulted wood-beamed ceilings and a wood stove, creating a cozy ambiance. At the heart of the home is the beautifully updated kitchen, complete with stainless steel appliances, rich maple cabinets, a large island with a utility sink, and a wine fridge. This space effortlessly connects to the dining area, which boasts vaulted ceilings, a fireplace, and plenty of room for intimate dinners or larger gatherings. The main section of the home features two generously sized guest bedrooms, a full hall bath, and a primary bedroom with an en-suite bath. All bedrooms have gorgeous maple-engineered hardwood floors, creating a clean, modern look. A thoughtful addition to the home expands the living space even further, opening up to the backyard and offering an upstairs private primary suite with vaulted ceilings, abundant natural light, and an ensuite bathroom—providing a tranquil retreat from the rest of the home. The backyard is a gardener's dream, with an almond tree, two Asian pear trees, a cherry tree, and a storage shed. Enjoy updated windows throughout and a 5kW photovoltaic solar system for energy efficiency. Radiant electric floor heating in the dining area, part of the kitchen, and the addition ensures warm, comfortable winters.This home offers a perfect blend of style, function, and room to grow. Don’t miss out—schedule your showing today!
Location
State NM
County Los Alamos
Interior
Interior Features Interior Steps
Heating Baseboard, Electric, Forced Air, Fireplace(s), Natural Gas, Radiant Floor, Wood Stove
Cooling None
Flooring Tile, Wood
Fireplaces Number 2
Fireplaces Type Wood Burning, Wood BurningStove
Fireplace Yes
Exterior
Garage Attached, Direct Access, Garage
Garage Spaces 2.0
Garage Description 2.0
Utilities Available Electricity Available
Water Access Desc Public
Roof Type Metal
Accessibility Not ADA Compliant
Total Parking Spaces 4
Building
Entry Level Two
Foundation Slab
Sewer Public Sewer
Water Public
Architectural Style Ranch
Level or Stories Two
Schools
Elementary Schools Chamisa Elementary White Rock
Middle Schools Los Alamos Middle School
High Schools Los Alamos High
Others
Tax ID R006218
Acceptable Financing Cash, Conventional, 1031 Exchange, New Loan
Listing Terms Cash, Conventional, 1031 Exchange, New Loan
Financing Conventional
Read Less Info
Want to know what your home might be worth? Contact us for a FREE valuation!

Our team is ready to help you sell your home for the highest possible price ASAP

Bought with Ian Maes • RE MAX First
GET MORE INFORMATION

Maya Hiersoux
Broker Associate | License ID: 54287
Broker Associate License ID: 54287





