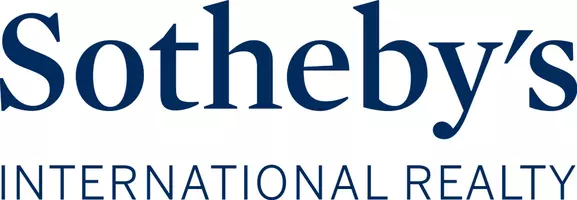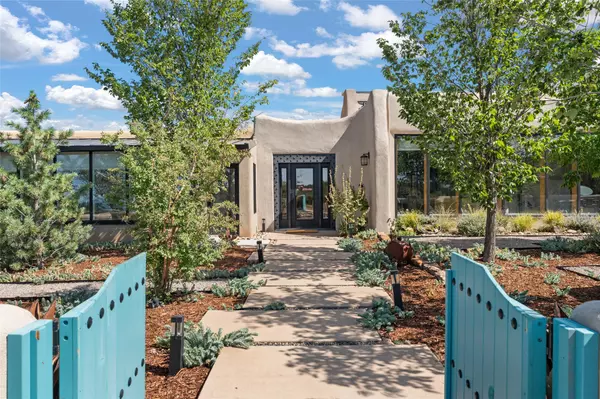For more information regarding the value of a property, please contact us for a free consultation.
Key Details
Property Type Single Family Home
Sub Type Single Family Residence
Listing Status Sold
Purchase Type For Sale
Square Footage 3,752 sqft
Price per Sqft $354
Subdivision Sunlit Hills
MLS Listing ID 202403420
Sold Date 10/11/24
Style Pueblo,One Story
Bedrooms 3
Full Baths 1
Three Quarter Bath 1
HOA Y/N No
Year Built 1977
Annual Tax Amount $6,913
Tax Year 2023
Lot Size 5.000 Acres
Acres 5.0
Property Description
Experience the charm of this classic passive solar home, blending timeless adobe architecture with modern conveniences. The residence boasts curvaceous walls, beamed ceilings, and brick floors, creating an authentic ambiance enhanced by recent upgrades for functionality and comfort. Enter through a welcoming courtyard where outdoor living areas enjoy a bubbling water feature and Sandia Mountain views. An captivating, artistic entry showcases built-in bancos and lighted nichos, setting the tone for the unique character found within. An open-concept living-dining room is flooded with natural light and anchored by a central fireplace that brings warmth and elegance to the space. The newly redesigned kitchen facilitates effortless flow between living areas and is outfitted with solid surface countertops, dual sinks, stainless steel appliances, tile flooring, and new cabinetry for ample storage. At one end of the home, the spacious primary bedroom is complemented by a versatile bonus space that can serve as an office, gym, den, or studio, complete with a separate entrance and private walled yard. The primary suite features a decorative kiva fireplace, two walk-in closets, and a chic bathroom with dual vanities—one with a soaking tub and the other with a walk-in shower. Two additional bedrooms share a cozy den and an updated bath, with both rooms opening onto a generous and adaptable sunroom. The oversized attached adobe garage provides ample space for hobbies and storage. Sited at the rear of a 5-acre lot, the home offers privacy and is conveniently close to the Rail Trail for walking or biking into town.
Location
State NM
County Santa Fe
Interior
Interior Features Beamed Ceilings, Interior Steps
Heating Baseboard, Ductless, Electric, Fireplace(s), Passive Solar, Pellet Stove
Cooling Ductless, Refrigerated
Flooring Brick, Tile
Fireplaces Number 4
Fireplaces Type Kiva, Pellet Stove, Wood Burning
Fireplace Yes
Appliance Dryer, Dishwasher, Electric Cooktop, Electric Water Heater, Disposal, Microwave, Oven, Range, Refrigerator, Water Heater, Washer
Exterior
Garage Attached, Garage
Garage Spaces 2.0
Garage Description 2.0
Pool None
Utilities Available Electricity Available
Water Access Desc Community/Coop
Roof Type Bitumen,Flat,Metal,Other,See Remarks
Accessibility Not ADA Compliant
Total Parking Spaces 4
Building
Lot Description Drip Irrigation/Bubblers
Entry Level One
Foundation Slab
Sewer Septic Tank
Water Community/Coop
Architectural Style Pueblo, One Story
Level or Stories One
Schools
Elementary Schools Ej Martinez
Middle Schools Milagro
High Schools Santa Fe
Others
Tax ID 023353088
Acceptable Financing Cash, Conventional, 1031 Exchange, New Loan
Listing Terms Cash, Conventional, 1031 Exchange, New Loan
Financing Conventional
Read Less Info
Want to know what your home might be worth? Contact us for a FREE valuation!

Our team is ready to help you sell your home for the highest possible price ASAP

Bought with Michael S. Sanford • Barker Realty, LLC
GET MORE INFORMATION

Maya Hiersoux
Broker Associate | License ID: 54287
Broker Associate License ID: 54287





