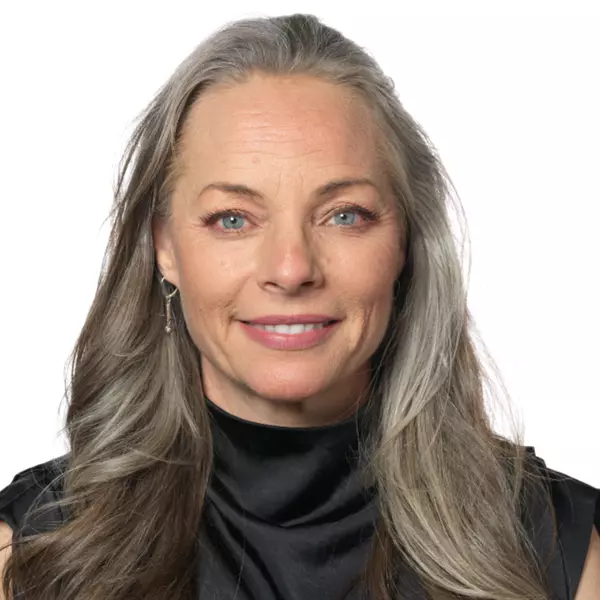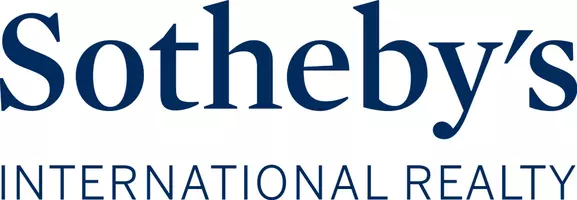For more information regarding the value of a property, please contact us for a free consultation.
Key Details
Property Type Single Family Home
Sub Type Single Family Residence
Listing Status Sold
Purchase Type For Sale
Square Footage 4,274 sqft
Price per Sqft $725
Subdivision Las Campanas
MLS Listing ID 202401615
Sold Date 08/27/24
Style Contemporary
Bedrooms 4
Full Baths 3
Half Baths 1
Three Quarter Bath 1
HOA Fees $370/ann
HOA Y/N Yes
Year Built 2024
Lot Size 2.810 Acres
Acres 2.81
Property Description
Welcome to 14 Camino Alazan, an exceptional 2024-built home by the award winning, BOSS Builders, now move-in ready. Designed with clean lines and sophistication, this contemporary masterpiece impresses with powerful architecture and luxury designer finishes. Located within close proximity to The Club at Las Campanas and BLM land, this 4,274 square foot home with 4 bedrooms plus a media room or office, perfectly captures expansive Jemez and Sangre de Cristo mountain views and was designed to embrace the ultimate indoor and outdoor living experience with two generous, walled courtyard outdoor living areas. Design features include a single level, open concept living room and dining area which opens directly to the state-of-the-art island kitchen which stuns with expansive mountain views, custom cabinetry, a large walk-in pantry, and Wolf/Subzero appliances. The generous owner's suite offers views, portal access, and the ultimate luxurious bath complete with a walk-in shower, a tranquil soaking tub framed by sheets of glass and a large walk-in closet. Adjacent to the owner's suite is a private media room or ideal spacious office. Separated from the main living area is an independent guest wing complete with three ensuite bedrooms which share a living room ideal for guests, or perfect secondary office area with portal access. Additional features include a spacious three car garage, built-in BBQ, wood and natural stone flooring throughout, soft white plaster walls throughout the main living areas, and custom steel accents and view windows throughout. The exquisite, custom finishes have been selected by renowned local designer, Yuki Murata. This home is built with pride and truly exemplifies the ultimate Santa Fe lifestyle.
Location
State NM
County Santa Fe
Zoning PUD
Interior
Interior Features Beamed Ceilings, No Interior Steps
Heating Forced Air, Radiant Floor
Cooling Central Air, Refrigerated
Flooring Tile, Wood
Fireplaces Number 2
Fireplaces Type Insert
Fireplace Yes
Appliance Dryer, Dishwasher, Gas Cooktop, Disposal, Microwave, Oven, Range, Refrigerator, Washer
Exterior
Garage Attached, Direct Access, Garage
Garage Spaces 3.0
Garage Description 3.0
Pool None, Association
Utilities Available High Speed Internet Available, Electricity Available
Amenities Available Clubhouse, Fitness Center, Golf Course, Gated, Other, Playground, Pool, Sauna, Spa/Hot Tub, See Remarks, Tennis Court(s), Trail(s)
Water Access Desc Community/Coop
Roof Type Flat
Accessibility Not ADA Compliant
Total Parking Spaces 6
Building
Lot Description Drip Irrigation/Bubblers
Entry Level One
Foundation Slab
Sewer Community/Coop Sewer
Water Community/Coop
Architectural Style Contemporary
Level or Stories One
Schools
Elementary Schools Gonzales
Middle Schools Gonzales
High Schools Santa Fe
Others
HOA Fee Include Common Areas,Other,Road Maintenance,See Remarks,Security
Tax ID 099310095
Security Features Security Gate,Security Guard
Acceptable Financing Cash, New Loan
Listing Terms Cash, New Loan
Financing Cash
Read Less Info
Want to know what your home might be worth? Contact us for a FREE valuation!

Our team is ready to help you sell your home for the highest possible price ASAP

Bought with Darlene L. Streit • Sotheby's Int. RE/Grant
GET MORE INFORMATION

Maya Hiersoux
Broker Associate | License ID: 54287
Broker Associate License ID: 54287





