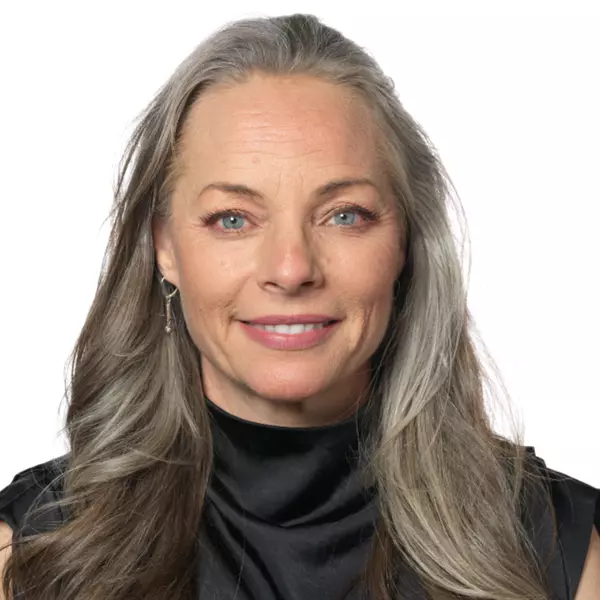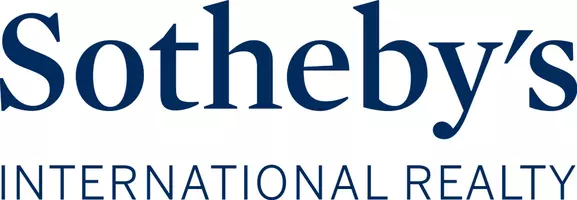For more information regarding the value of a property, please contact us for a free consultation.
Key Details
Property Type Single Family Home
Sub Type Single Family Residence
Listing Status Sold
Purchase Type For Sale
Square Footage 4,296 sqft
Price per Sqft $779
Subdivision Las Campanas
MLS Listing ID 202340728
Sold Date 06/12/24
Style Pueblo
Bedrooms 4
Full Baths 1
Half Baths 2
Three Quarter Bath 2
HOA Fees $342/qua
HOA Y/N Yes
Year Built 1998
Lot Size 1.950 Acres
Acres 1.95
Property Description
This sophisticated, soft-contemporary custom estate features dramatic architectural design with luxury finishes throughout and is beautifully sited overlooking the Sunset Golf Course in Las Campanas with impressive Jemez and Sangre de Cristo Mountain views. In the coveted Club Estates, and built by Doug McDowell, the 4296 sq. ft. main residence is entered through a private, gated and enclosed courtyard with mature landscape and hardscape accents. The home has been brilliantly re-imagined to combine today’s contemporary living style with the inherent cues and warmth associated with Santa Fe. Thoughtfully planned for ease-of-entertaining and to maximize indoor/outdoor living, the renovation includes a sensational living room with high ceilings, vigas, a custom café-style wet bar, fireplace, dining area and access to an incredible covered portal and elevated patio space with amazing views to the 17th hole. A spacious office is also well-suited as a media room with access to the patio. The large Chef’s kitchen with center island offers professional grade appliances, a barista area, built-in wine cooler and a lovely corner breakfast area with views and patio access. There are two bedrooms in the main house situated for privacy. The owner’s suite has been masterfully redone with portal access to capture Jemez mountain views and features a state-of-the-art spa bath area and generous walk-in closet with custom built-ins. The guest bedroom is ensuite with a separate entrance to the interior front courtyard. Luxury finishes include wood and natural stone flooring, quartzite stone and diamond plaster walls. The independent guest house maintains high-end finishes and offers 1067 sq. ft. to include a well-proportioned living/dining area, kitchenette, two bedrooms, modern bath and access to the main patio area. Total heated square footage is 5363. A 3-car garage, large storage room, private-gated drive and ample motor court complete the estate. 15 minutes to the Historical Plaza and the Santa Fe Airport. Memberships to the private Club at Las Campanas are optional and available for purchase upon approval. The Club offers two Signature Jack Nicklaus Golf Courses, Golf Performance Center, Hacienda Clubhouse, Spa & Fitness Center, Indoor and outdoor pools, pickleball and tennis courts, Log Cabin restaurant and a world-class equestrian center.
Location
State NM
County Santa Fe
Interior
Interior Features Beamed Ceilings, Wet Bar, No Interior Steps
Heating Natural Gas, Radiant Floor
Cooling Central Air, Refrigerated
Flooring Stone, Tile, Wood
Fireplaces Number 3
Fireplaces Type Gas, Kiva, Wood Burning
Fireplace Yes
Appliance Dryer, Dishwasher, Disposal, Microwave, Oven, Range, Refrigerator, Washer
Exterior
Garage Attached, Direct Access, Garage
Garage Spaces 3.0
Garage Description 3.0
Utilities Available Electricity Available
Amenities Available Gated
Waterfront No
Water Access Desc Community/Coop
Roof Type Foam
Accessibility Not ADA Compliant
Total Parking Spaces 3
Building
Entry Level One
Foundation Slab
Sewer Community/Coop Sewer
Water Community/Coop
Architectural Style Pueblo
Level or Stories One
Additional Building Guest House Detached
Schools
Elementary Schools Gonzales
Middle Schools Gonzales
High Schools Santa Fe
Others
HOA Fee Include Common Areas,Road Maintenance,Security
Tax ID 950002899
Security Features Security System,Security Gate
Acceptable Financing Cash, Conventional, 1031 Exchange, New Loan
Listing Terms Cash, Conventional, 1031 Exchange, New Loan
Financing Cash
Read Less Info
Want to know what your home might be worth? Contact us for a FREE valuation!

Our team is ready to help you sell your home for the highest possible price ASAP

Bought with Elizabeth Sheffield • Barker Realty, LLC
GET MORE INFORMATION

Maya Hiersoux
Broker Associate | License ID: 54287
Broker Associate License ID: 54287





