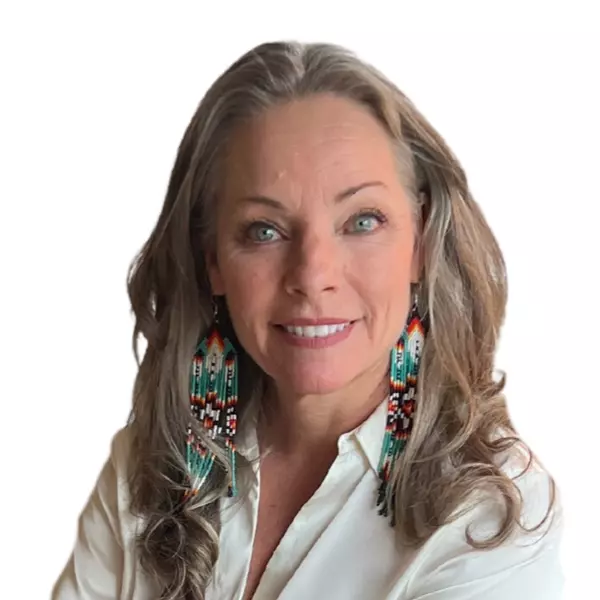For more information regarding the value of a property, please contact us for a free consultation.
Key Details
Property Type Single Family Home
Sub Type Single Family Residence
Listing Status Sold
Purchase Type For Sale
Square Footage 3,095 sqft
Price per Sqft $544
Subdivision Las Campanas
MLS Listing ID 202341560
Sold Date 02/20/24
Style Contemporary,Pueblo,One Story
Bedrooms 3
Full Baths 2
Half Baths 1
HOA Fees $303/qua
HOA Y/N Yes
Year Built 2023
Lot Size 1.760 Acres
Acres 1.76
Property Sub-Type Single Family Residence
Property Description
Experience the ultimate Las Campanas lifestyle with this Leading edge State of the Art, 2023-built Boss Builders home with exquisite level of high tech innovation, masterfully incorporating seamless indoor/outdoor living lounges. This stunning contemporary single level home inspires with a spacious open concept great room, magnificent chefs kitchen with oversized island, extensive counter and cabinet space, glass ceramic range, coffee bar, kitchen Hub 27" Android with guided cooking App, music, movie, facetime streaming. Formal dining area, living room with built in home theatre, custom wet bar, Zephyr beverage cooling and mini elevator to deliver snacks to the roof top deck, all of which enjoy the stunning, illuminating Sangre de Christo and Jemez views and access enviable portals among outdoor living room lounges with built in 55"Flat screen T.V. Outdoor Kitchen includes built in Napolean Premiere BBQ grill, with infrared burner and rotisserie, pass thru windows and 10 foot glass gliding doors. The owner's suite enjoys South and East facing views, private outdoor lounge along side the Fiji plunge dipping pool or hot tub and wet room with customizable Anthem dual shower, stillness soaking tub, towel warmers, designer finishes, separate vanities, and room sized walk in closet including DakBoard weather wall streaming calendar. Well appointed guest bedrooms with complete privacy on their own wing beside full designer bath with organic lain tiles. Plus Luxury Porcelain tile and white oak flooring, in home theatre projection, Audio art, 12 solar velux skylights, layers of light, layering of space creating its own interior landscape. Dream pantry, laundry and craft station with USB ports, mud room, 2 car garage and electric car charging station. Full features list attached. All in the coveted Las Campanas subdivision which offers 24-hour security for homeowners, private club members amenities such as golf, tennis, fitness center, spa, equestrian center, and fine dining.
Location
State NM
County Santa Fe
Zoning Conforming
Interior
Interior Features Beamed Ceilings, Wet Bar, No Interior Steps
Heating Forced Air, Natural Gas
Cooling Central Air, Refrigerated
Flooring Tile, Wood
Equipment Irrigation Equipment
Fireplace No
Appliance Dryer, Dishwasher, Electric Cooktop, Disposal, Gas Water Heater, Microwave, Oven, Range, Refrigerator, See Remarks, Washer, ENERGY STAR Qualified Appliances
Exterior
Exterior Feature Horse Facilities
Parking Features Attached, Direct Access, Garage
Garage Spaces 2.0
Garage Description 2.0
Pool None, Association
Utilities Available High Speed Internet Available, Electricity Available
Amenities Available Clubhouse, Fitness Center, Golf Course, Gated, Pool, Recreation Facilities, Spa/Hot Tub, Tennis Court(s), Trail(s)
Water Access Desc Community/Coop
Roof Type Built-Up,Flat,Membrane
Accessibility Not ADA Compliant
Total Parking Spaces 6
Building
Lot Description Drip Irrigation/Bubblers
Entry Level One
Foundation Slab
Sewer Community/Coop Sewer
Water Community/Coop
Architectural Style Contemporary, Pueblo, One Story
Level or Stories One
Schools
Elementary Schools Gonzales
Middle Schools Milagro
High Schools Santa Fe
Others
HOA Fee Include Common Areas,Other,Recreation Facilities,Road Maintenance,See Remarks,Security
Tax ID 960002992
Security Features Security System,Dead Bolt(s),Security Gate,Heat Detector,Smoke Detector(s),Security Guard,Security Lights
Acceptable Financing Cash, Conventional, New Loan
Listing Terms Cash, Conventional, New Loan
Financing Cash
Read Less Info
Want to know what your home might be worth? Contact us for a FREE valuation!

Our team is ready to help you sell your home for the highest possible price ASAP

Bought with Buneesa Terry • Real Broker LLC
GET MORE INFORMATION
Maya Hiersoux
Broker Associate | License ID: 54287
Broker Associate License ID: 54287



