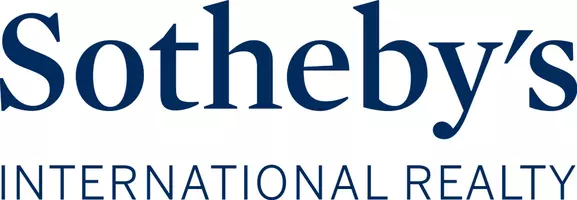For more information regarding the value of a property, please contact us for a free consultation.
Key Details
Property Type Single Family Home
Sub Type Single Family Residence
Listing Status Sold
Purchase Type For Sale
Square Footage 2,221 sqft
Price per Sqft $310
Subdivision Aldea De Santa Fe
MLS Listing ID 202341422
Sold Date 01/31/24
Style Multi-Level
Bedrooms 3
Full Baths 2
Half Baths 1
HOA Fees $163/qua
HOA Y/N Yes
Year Built 2003
Annual Tax Amount $3,215
Tax Year 2022
Lot Size 3,920 Sqft
Acres 0.09
Property Description
Bright, airy, contemporary patio home located in the heart of Aldea de Santa Fe. This light filled home features an open concept floor plan, first floor master suite, attached garage, radiant in floor heat, evaporative cooling, beautiful landscaping, drip irrigation and a large, covered patio with Jemez mountain views. The main living area has a high ceiling, vigas, large windows, faux paint and wood burning kiva fireplace. Kitchen features spacious pantries, maple cabinets, a center island and stainless Bosch and Amana appliances. The master suite includes a walk-in closet, jetted tub and large shower. French doors with screens in both the living room and master suite open directly to the patio. Two spacious, carpeted bedrooms and full bath are located on the second floor. The lovely and peaceful yard is completely walled for your furry friends. The front of the house faces Aldea open space, offering stunning mountain views and the serenity of a walkable community with fitness amenities, parks, and miles of walking trails. The home backs up to a large parking area for guests. Great location with easy access to NM 599, Los Alamos, downtown Santa Fe. Aldea de Santa Fe is a new urbanist subdivision that offers 13 miles of walking trails, community center, Bocci ball, tennis and basket-ball courts. Just steps away from Aldea plaza and specialty shops, café, and businesses. community is great place to meet new friends with many special interest clubs in place.
Location
State NM
County Santa Fe
Interior
Interior Features Interior Steps
Heating Radiant Floor, Radiant
Cooling Evaporative Cooling
Fireplaces Number 1
Fireplaces Type Wood Burning
Fireplace Yes
Appliance Dryer, Oven, Range, Refrigerator, Washer
Exterior
Garage Attached, Direct Access, Garage
Garage Spaces 2.0
Garage Description 2.0
Utilities Available High Speed Internet Available
Water Access Desc Public
Roof Type Bitumen,Flat
Accessibility Not ADA Compliant
Total Parking Spaces 2
Building
Entry Level Two,Multi/Split
Sewer Public Sewer
Water Public
Architectural Style Multi-Level
Level or Stories Two, Multi/Split
Schools
Elementary Schools Gonzales
Middle Schools Aspen Community Magnet School K-8
High Schools Capital
Others
HOA Fee Include Common Areas
Tax ID 910002168
Acceptable Financing Cash, New Loan
Listing Terms Cash, New Loan
Financing Conventional
Read Less Info
Want to know what your home might be worth? Contact us for a FREE valuation!

Our team is ready to help you sell your home for the highest possible price ASAP

Bought with Peter Van Ness • Barker Realty, LLC
GET MORE INFORMATION

Maya Hiersoux
Broker Associate | License ID: 54287
Broker Associate License ID: 54287





