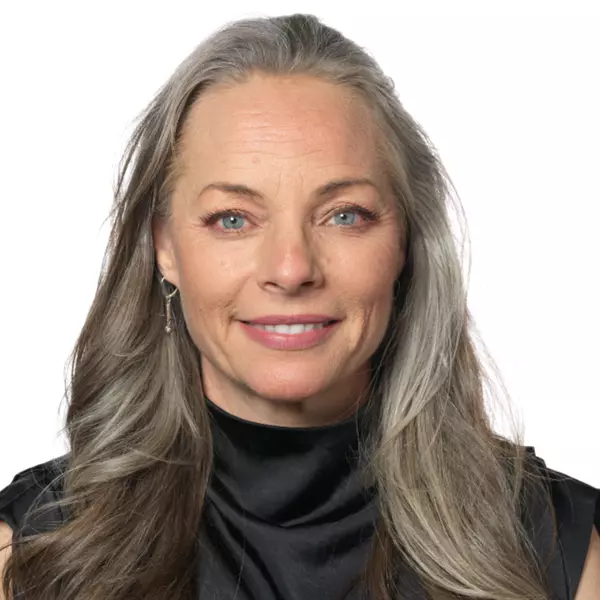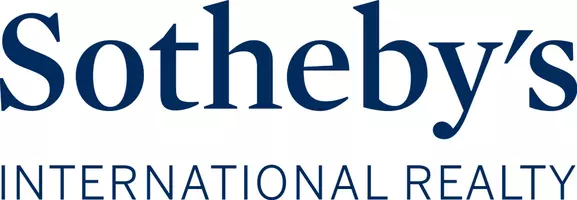For more information regarding the value of a property, please contact us for a free consultation.
Key Details
Property Type Single Family Home
Sub Type Single Family Residence
Listing Status Sold
Purchase Type For Sale
Square Footage 1,600 sqft
Price per Sqft $250
Subdivision Madrid Townsite
MLS Listing ID 202338368
Sold Date 01/17/24
Style Cabin/Cottage,Other
Bedrooms 2
Full Baths 1
HOA Y/N No
Year Built 1996
Lot Size 0.300 Acres
Acres 0.3
Property Description
Sitting above the vibrant and historic village of Madrid, this newer home is full of natural light with multiple covered patios, beautifully updated kitchen, and soaring ceilings. Enter through the covered porch with views to the Sangre de Cristos to the open great room with engineered hardwood and Saltillo tile floors, all recently installed. Newer wood stove adds to the warmth of this room open to the kitchen and dining area with access to the two, covered back patios. The kitchen is a cook's dream with amply counter and storage space, stainless steel farm sink, and stunning copper-topped eat-in island. Anderson high-quality windows installed throughout in 2020 all with custom wood blinds. Two back bedrooms, one with office area and walk-in closet and access to the back deck. The yard is fully-fenced with mature landscaping. Fully air conditioned and whole house water filtration system. Furnishings package negotiable. Owner/Broker.
Location
State NM
County Santa Fe
Rooms
Basement Crawl Space
Interior
Interior Features No Interior Steps
Heating Ductless, Fireplace(s), Propane, Passive Solar
Cooling Ductless, Refrigerated, Window Unit(s)
Flooring Tile, Wood
Fireplaces Number 1
Fireplaces Type Wood Burning, Wood BurningStove
Fireplace Yes
Appliance Dryer, Microwave, Oven, Range, Refrigerator, Water Heater, Water Purifier, Washer
Exterior
Pool None
Utilities Available High Speed Internet Available, Electricity Available
Amenities Available Playground
Waterfront No
Water Access Desc Community/Coop
Roof Type Metal,Pitched
Accessibility Not ADA Compliant
Total Parking Spaces 3
Building
Entry Level One
Foundation Slab
Sewer Septic Tank
Water Community/Coop
Architectural Style Cabin/Cottage, Other
Level or Stories One
Additional Building Storage
Schools
Elementary Schools Amy Biehl Community
Middle Schools Capshaw
High Schools Capital
Others
Tax ID 076004104
Acceptable Financing Cash, Conventional, 1031 Exchange, New Loan
Listing Terms Cash, Conventional, 1031 Exchange, New Loan
Financing Conventional
Read Less Info
Want to know what your home might be worth? Contact us for a FREE valuation!

Our team is ready to help you sell your home for the highest possible price ASAP

Bought with Dylan Beamer • Barker Realty, LLC
GET MORE INFORMATION

Maya Hiersoux
Broker Associate | License ID: 54287
Broker Associate License ID: 54287





