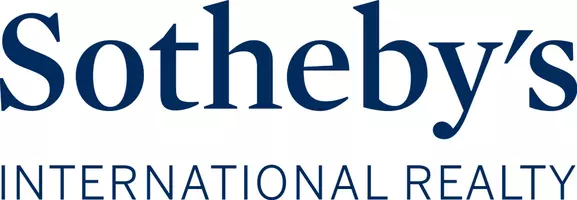For more information regarding the value of a property, please contact us for a free consultation.
Key Details
Property Type Single Family Home
Sub Type Single Family Residence
Listing Status Sold
Purchase Type For Sale
Square Footage 3,135 sqft
Price per Sqft $528
Subdivision Las Campanas
MLS Listing ID 202339101
Sold Date 10/06/23
Style Pueblo
Bedrooms 3
Full Baths 2
Half Baths 1
Three Quarter Bath 1
HOA Fees $296/ann
HOA Y/N Yes
Year Built 2004
Lot Size 1.880 Acres
Acres 1.88
Property Description
Timeless Santa Fe architecture, spectacular Sangre de Cristo and Jemez Mountain views, and superior outdoor living areas are celebrated at this exciting residence built by renowned builder, Michael Kern. Centrally located within the master planned community of Las Campanas, minutes to the Plaza and The Club at Las Campanas, this exquisite home impresses with exceptional design and the highest level of craftsmanship throughout. Designed to embrace the ultimate Santa Fe lifestyle, this quality single level home offers an excellent separation of space, with a private owner’s suite complete with a fireplace, portal access, a tranquil spa-like bath with a jetted tub, dual vanities, walk-in shower and a large walk-in closet. Guests enjoy their own separate guest wing complete with two ensuite bedrooms with Sangre De Cristo Mountain views, private portals and separate entrances. Located off the front entrance is a well-appointed office or ideal fourth bedroom, with custom built-in cabinetry and courtyard views. The spacious chef's kitchen, ideal for entertaining, delights with luxury appliances including a 6-burner gas range with a griddle and double ovens, a free-standing island, and a breakfast bar, all of which open to the spacious living room with a grand fireplace, dining room, and all outdoor living areas. The outdoor living experience is enhanced by deep surround portals, a park-like setting, fully enclosed front and back walled courtyards with an outdoor built-in BBQ, water feature, and expansive back outdoor dining with views of the Sangre de Cristo Mountains. Luxury finishes include plaster walls, rich wood ceiling accents with vigas and corbels throughout, 22 skylights, and rare old-world craftsmanship throughout this one of kind residence. The owner's Equity Golf Membership to The Club at Las Campanas is available for purchase on a separate bill of sale.
Location
State NM
County Santa Fe
Interior
Interior Features Beamed Ceilings, Interior Steps
Heating Forced Air, Natural Gas
Cooling Central Air, Refrigerated
Flooring Tile
Fireplaces Number 4
Fireplaces Type Gas, Kiva, Wood Burning
Fireplace Yes
Appliance Dryer, Dishwasher, Disposal, Oven, Range, Refrigerator, Washer
Exterior
Garage Attached, Direct Access, Garage
Garage Spaces 2.0
Garage Description 2.0
Pool None, Association
Utilities Available High Speed Internet Available, Electricity Available
Amenities Available Clubhouse, Fitness Center, Golf Course, Gated, Pool, Sauna, Spa/Hot Tub, Tennis Court(s), Trail(s)
Waterfront No
Water Access Desc Public
Roof Type Flat
Accessibility Not ADA Compliant
Total Parking Spaces 2
Building
Entry Level One
Foundation Slab
Sewer Community/Coop Sewer
Water Public
Architectural Style Pueblo
Level or Stories One
Schools
Elementary Schools Gonzales
Middle Schools Gonzales
High Schools Santa Fe
Others
HOA Fee Include Common Areas,Other,Road Maintenance,See Remarks,Security
Tax ID 059209090
Security Features Security System,Security Gate
Acceptable Financing Other, See Remarks
Listing Terms Other, See Remarks
Financing Cash
Read Less Info
Want to know what your home might be worth? Contact us for a FREE valuation!

Our team is ready to help you sell your home for the highest possible price ASAP

Bought with Darlene L. Streit • Sotheby's Int. RE/Grant
GET MORE INFORMATION

Maya Hiersoux
Broker Associate | License ID: 54287
Broker Associate License ID: 54287





