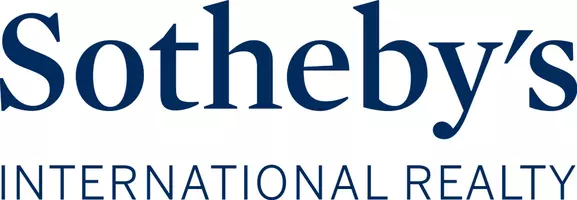For more information regarding the value of a property, please contact us for a free consultation.
Key Details
Property Type Single Family Home
Sub Type Single Family Residence
Listing Status Sold
Purchase Type For Sale
Square Footage 2,448 sqft
Price per Sqft $241
Subdivision Tsikumu Village
MLS Listing ID 202403861
Sold Date 10/31/24
Style Contemporary,Multi-Level
Bedrooms 4
Full Baths 1
Three Quarter Bath 2
HOA Fees $6/ann
HOA Y/N Yes
Year Built 1994
Lot Size 8,276 Sqft
Acres 0.19
Property Description
Gorgeous Contemporary Home with Stunning Sangre de Cristo and Jemez Mountain Views – Welcome to 1053 Cheyenne in the coveted North Mesa community! If you’ve been looking for a spacious and inviting 4-Bedroom, 3-Bathroom home with an open-concept floor plan, attractive contemporary finishes, and spectacular mountain views, look no further! This delightful home offers nearly 2,500 sf of exceptional living space with an abundance of natural light and lots of upgrades throughout! There are two primary suites, one on the main level (with an en suite bathroom) and one on the lower level, plus two additional bedrooms on the main level with plenty of closet space and storage. The property has been completely remodeled with thoughtful upgrades throughout, including the following: a new 3.2kW solar system; a new refrigerated AC unit; a new boiler for the downstairs radiant heating system; new stucco, flooring, and paint; plus a complete renovation of the kitchen and bathrooms. The gourmet kitchen features an enormous island covered with spectacular waterfall granite and stainless-steel appliances. It is truly a chef’s dream! It includes new Samsung appliances (refrigerator, dishwasher, and a 5-burner gas cooktop) plus tons of countertop space and lots of cabinets for ample storage. On the lower level, there is a sizable primary suite (over 400 sf) that includes a backyard walkout that opens onto your own private patio featuring stunning canyon and mountain views and encircled with a brand-new coyote fence for added privacy. Also on the lower level, you will find a large, double-vanity bathroom and additional flexible living space that can serve as an office, a family or media room, or a kid’s playroom. This property is conveniently located just minutes from LANL with easy access to amenities such as walking and biking trails, a dog park, and a nearby playground. Don’t miss out on this exciting opportunity - schedule your showing today! Offers are due on Tuesday, October 1st @ 2:00PM.
Location
State NM
County Los Alamos
Interior
Interior Features Interior Steps
Heating Forced Air, Radiant
Cooling Central Air, Refrigerated
Flooring Carpet, Laminate, Tile
Fireplace No
Appliance Dishwasher, Gas Cooktop, Disposal, Microwave, Oven, Range, Refrigerator, Tankless Water Heater
Exterior
Garage RV Access/Parking
Pool None
Utilities Available High Speed Internet Available, Electricity Available
Amenities Available Playground, RV Parking, Trail(s)
Waterfront No
Water Access Desc Public
Roof Type Metal
Accessibility Not ADA Compliant
Total Parking Spaces 2
Building
Entry Level Two,Multi/Split
Foundation Basement, Slab
Sewer Public Sewer
Water Public
Architectural Style Contemporary, Multi-Level
Level or Stories Two, Multi/Split
Schools
Elementary Schools Barranca
Middle Schools Los Alamos Middle School
High Schools Los Alamos High
Others
HOA Fee Include Common Areas
Tax ID 1-035-113-267-148
Security Features Dead Bolt(s),Heat Detector,Smoke Detector(s)
Acceptable Financing Cash, Conventional, New Loan
Listing Terms Cash, Conventional, New Loan
Financing FHA
Read Less Info
Want to know what your home might be worth? Contact us for a FREE valuation!

Our team is ready to help you sell your home for the highest possible price ASAP

Bought with Jonathan Zambrano • EXIT Realty Advantage NM
GET MORE INFORMATION

Maya Hiersoux
Broker Associate | License ID: 54287
Broker Associate License ID: 54287





