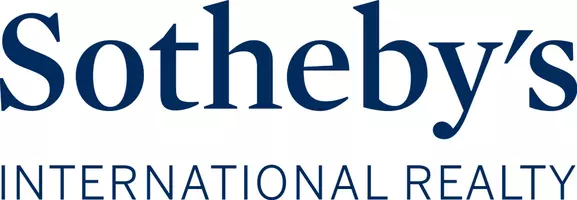For more information regarding the value of a property, please contact us for a free consultation.
Key Details
Property Type Single Family Home
Sub Type Single Family Residence
Listing Status Sold
Purchase Type For Sale
Square Footage 2,735 sqft
Price per Sqft $301
MLS Listing ID 202402731
Sold Date 10/17/24
Style Contemporary
Bedrooms 3
Full Baths 2
Half Baths 1
HOA Y/N No
Year Built 2003
Lot Size 7,405 Sqft
Acres 0.17
Property Description
Welcome to this beautifully designed custom-built home, featuring thoughtful upgrades and landscaping. The inviting entryway begins with a stunning custom front door featuring an etched round window that perfectly complements the round window on the front façade. Inside, you’ll find a cozy banco for seating and deep storage closet. Throughout the home, you’ll notice tongue-and-groove ceilings that add warmth and charm. The spacious family room offers a wet bar, refrigerator, microwave, and hidden dumbwaiter, as well as a central vacuum system that services all levels. It’s an ideal spot for enjoying a movie or streaming your favorite shows. The main level features a custom kitchen with high-end Miele appliances, including a wall oven and steam oven, two sinks, a breakfast nook, built-in desk area, and a built-in china cabinet. The living and dining room is equally impressive with built-in bookcases, benches, and a gas fireplace. Cathedral tongue-and-groove ceilings, recessed lighting, and ceiling fans provide a blend of style and comfort. This level also offers a laundry room with a washer, dryer, freezer, laundry sink, dumbwaiter with a fold-down offloading shelf, plus a half bath and a storage closet. The primary suite on the next level is a private retreat featuring vaulted ceilings, built-in bookcases, walk-in closet, and a luxurious ensuite bathroom. A private deck completes the suite. The top floor includes two guest bedrooms, one of which serves as an office with a Murphy bed. Both rooms have ample closet space and share a guest bathroom. Outside, enjoy the peaceful portal under a beautiful pine tree, that offers a gas line for a BBQ. The backyard features a raised planting bed, apple tree, and fenced yard with automatic drip irrigation. The two-car garage features cabinetry and a workspace. This home also includes an ADT security system for added peace of mind. Don’t miss your chance to tour this exceptional property—it won’t be available for long!
Location
State NM
County Los Alamos
Interior
Interior Features Interior Steps
Heating Radiant
Cooling None
Fireplaces Number 1
Fireplaces Type Gas
Fireplace Yes
Exterior
Garage Attached, Garage
Garage Spaces 2.0
Garage Description 2.0
Utilities Available Electricity Available
Water Access Desc Public
Roof Type Metal
Accessibility Not ADA Compliant
Total Parking Spaces 5
Building
Entry Level Two
Sewer Public Sewer
Water Public
Architectural Style Contemporary
Level or Stories Two
Schools
Elementary Schools Mountain
Middle Schools Los Alamos Middle School
High Schools Los Alamos High
Others
Tax ID R002681
Acceptable Financing Cash, Conventional, New Loan
Listing Terms Cash, Conventional, New Loan
Financing Conventional
Read Less Info
Want to know what your home might be worth? Contact us for a FREE valuation!

Our team is ready to help you sell your home for the highest possible price ASAP

Bought with Amy Reinhard • Realty One of Santa Fe
GET MORE INFORMATION

Maya Hiersoux
Broker Associate | License ID: 54287
Broker Associate License ID: 54287





