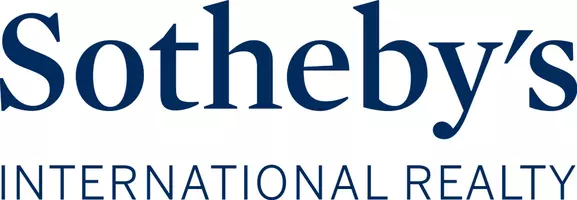For more information regarding the value of a property, please contact us for a free consultation.
Key Details
Property Type Single Family Home
Sub Type Single Family Residence
Listing Status Sold
Purchase Type For Sale
Square Footage 4,322 sqft
Price per Sqft $474
MLS Listing ID 202401441
Sold Date 09/30/24
Style Contemporary
Bedrooms 4
Full Baths 1
Half Baths 1
Three Quarter Bath 3
HOA Fees $328/qua
HOA Y/N Yes
Year Built 2024
Lot Size 1.380 Acres
Acres 1.38
Property Description
Welcome to this exquisite new construction home located in the highly sought-after Las Campanas subdivision. This luxurious property offers unparalleled privacy and sophisticated living in one of the most desirable neighborhoods.
Boasting 4 spacious bedrooms and 5 elegantly appointed bathrooms, this residence is designed for both comfort and style. The expansive open floor plan features high-end finishes and premium appliances, creating a seamless blend of modern convenience and classic elegance.
The gourmet kitchen is a chef's dream, outfitted with state-of-the-art appliances, custom cabinetry, and a large island perfect for entertaining. Each bedroom is thoughtfully designed with its own en-suite bathroom, while the master suite provides a serene retreat with a lavish en-suite bathroom and generous closet space.
In addition to the main house, this property includes a charming attached guest house, ideal for visitors or as a private space for extended family.
Outside, you’ll find beautifully landscaped grounds and an outdoor living area which includes an outdoor kitchen that enhances the sense of seclusion and tranquility. Whether hosting gatherings or enjoying quiet moments, the outdoor spaces are designed to complement the private and stunning natural surroundings.
Experience the pinnacle of luxury and privacy in this exceptional Las Campanas home—schedule your private tour today! Las Campanas is a gated community with 24-hour security and emergency services and optional membership to The Club at Las Campanas is available to interested parties.
Location
State NM
County Santa Fe
Interior
Interior Features Wet Bar, No Interior Steps
Heating Forced Air
Cooling Central Air, Refrigerated
Flooring Tile
Fireplaces Number 1
Fireplaces Type Gas
Fireplace Yes
Appliance Dishwasher, Disposal, Microwave, Oven, Range, Refrigerator
Exterior
Garage Attached, Direct Access, Garage
Garage Spaces 3.0
Garage Description 3.0
Utilities Available Electricity Available
Water Access Desc Community/Coop
Roof Type Flat
Accessibility Not ADA Compliant
Total Parking Spaces 5
Building
Entry Level One
Foundation Slab
Sewer Community/Coop Sewer
Water Community/Coop
Architectural Style Contemporary
Level or Stories One
Schools
Elementary Schools Gonzales
Middle Schools Gonzales
High Schools Santa Fe
Others
HOA Fee Include Common Areas,Security
Tax ID 950000082
Acceptable Financing Cash, Conventional, New Loan
Listing Terms Cash, Conventional, New Loan
Financing Conventional
Read Less Info
Want to know what your home might be worth? Contact us for a FREE valuation!

Our team is ready to help you sell your home for the highest possible price ASAP

Bought with Rachael G. Flance • Coldwell Banker Legacy # 6
GET MORE INFORMATION

Maya Hiersoux
Broker Associate | License ID: 54287
Broker Associate License ID: 54287





