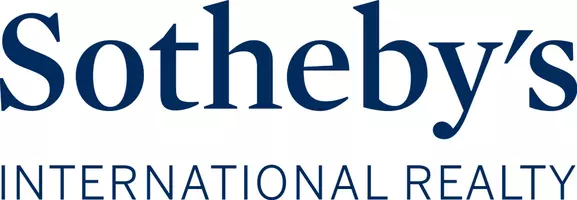For more information regarding the value of a property, please contact us for a free consultation.
Key Details
Property Type Single Family Home
Sub Type Single Family Residence
Listing Status Sold
Purchase Type For Sale
Square Footage 2,640 sqft
Price per Sqft $388
MLS Listing ID 202402652
Sold Date 08/23/24
Style One Story,Territorial
Bedrooms 3
Full Baths 2
HOA Y/N No
Year Built 1987
Lot Size 5.000 Acres
Acres 5.0
Property Description
Nestled amid five private acres of piñons and ponderosa pines sits this warm and welcoming Territorial Pueblo home. Venture up a few steps to the front door and entry. From there, you are on one level or can step down to the living room/dining area, where your eyes are immediately drawn to tall windows and the spectacular western views overlooking Santa Fe, which are even more enjoyable from the wrap-around portal, a perfect perch for reveling in views and sunsets. High beamed ceilings with wood decking, a Rumford-style fireplace, and a wet bar encompass the large living room/dining room area. The inviting kitchen has original appliances, an extensive Wolfe commercial range, two dishwashers, two sinks, a Sub-zero refrigerator and freezer, a pantry, a work island, and a casual dining area with a broad picture window—a perfect kitchen for entertaining large parties and multiple cooks. Skylights and Saltillo tile add touches of Southwestern charm and style. Down a long hall with several storage closets is the laundry room with a utility sink and storage cabinets, two guest bedrooms, and a full bath. At the end of the hall is the primary bedroom. It has a wood-burning fireplace and accesses an open-air wood deck among the trees, allowing for sunny relaxation or stargazing. Other highlights include a spa-like primary bathroom with a large jacuzzi/hot tub, shower, bathtub, dual sinks, and walk-in closet. The oversized garage has room for a workshop area and tandem parking for 3-4 vehicles. Membrane roof.
Location
State NM
County Santa Fe
Rooms
Basement Crawl Space
Interior
Interior Features Beamed Ceilings, Wet Bar, Interior Steps
Heating Forced Air, Propane
Cooling None
Flooring Laminate, Tile, Wood
Fireplaces Number 2
Fireplaces Type Blower Fan, Insert, Wood Burning
Fireplace Yes
Appliance Dryer, Dishwasher, Disposal, Gas Water Heater, Oven, Range, Refrigerator, Trash Compactor, Washer
Exterior
Garage Attached, Direct Access, Garage, Tandem
Garage Spaces 2.0
Garage Description 2.0
Utilities Available Other, Electricity Available
Water Access Desc Shared Well
Roof Type Flat
Accessibility Not ADA Compliant
Total Parking Spaces 4
Building
Entry Level One
Sewer Septic Tank
Water Shared Well
Architectural Style One Story, Territorial
Level or Stories One
Schools
Elementary Schools Wood Gormley
Middle Schools Milagro
High Schools Santa Fe
Others
Tax ID 028101887
Acceptable Financing Cash, Conventional, 1031 Exchange, New Loan
Listing Terms Cash, Conventional, 1031 Exchange, New Loan
Financing Cash
Read Less Info
Want to know what your home might be worth? Contact us for a FREE valuation!

Our team is ready to help you sell your home for the highest possible price ASAP

Bought with Richard L. Allen • Sotheby's Int. RE/Washington
GET MORE INFORMATION

Maya Hiersoux
Broker Associate | License ID: 54287
Broker Associate License ID: 54287





