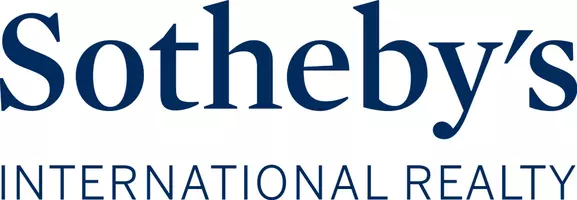For more information regarding the value of a property, please contact us for a free consultation.
Key Details
Property Type Single Family Home
Sub Type Single Family Residence
Listing Status Sold
Purchase Type For Sale
Square Footage 3,444 sqft
Price per Sqft $529
Subdivision Las Campanas
MLS Listing ID 202400960
Sold Date 06/10/24
Style Pueblo,One Story
Bedrooms 3
Full Baths 2
Three Quarter Bath 1
HOA Fees $319/ann
HOA Y/N Yes
Year Built 2007
Lot Size 2.470 Acres
Acres 2.47
Property Description
Timeless Santa Fe architecture combined with spectacular Sangre de Cristo views and superior outdoor living areas are celebrated at this exciting residence built by renowned builder, Michael Kern. Centrally located within the master planned community of Las Campanas, minutes to the Plaza and The Club at Las Campanas, this exquisite 3 bedroom, plus office, 3 bath home impresses with captivating design features and the highest level of craftsmanship throughout. Upon entering, the living room absolutely stuns with Sangre De Cristo Mountain views, custom floor to ceiling shelves, portal access, and a grand gas fireplace. The well-appointed chef's island kitchen delights with Wolf and Subzero appliances, natural stone counters, breakfast bar, dual sinks, and an adjacent pantry, all of which opens directly to the spacious dining room, outdoor dining areas and outdoor built-in BBQ. The owner's wing offers an elegant primary suite with a kiva fireplace, portal access, a tranquil bath with a jetted tub, dual vanities, walk-in shower, and a large walk-in closet, in addition to a separate, generous, office with courtyard views and built-in cabinetry. Guests enjoy their own separate wing with a spacious ensuite bedroom with a curved wall with view windows, separate entrance, 3/4 bath, and walk-in closet, in addition to an additional bedroom also with a private entrance, dual closets, and an adjacent full bath. The outdoor living experience is enhanced by a welcoming front entrance courtyard, deep surround portals, an outdoor fireplace, and expansive outdoor seating. Exceptional features include plaster walls, rich wood ceiling accents with vigas and corbels, skylights, natural stone flooring, central air conditioning, rare old-world craftsmanship, a dedicated mudroom off the garage, a primary laundry room with a built-in wine cooler, a long private paved driveway, a heated garage with a storage room and customized secondary laundry room. This amazing home is not to be missed!
Location
State NM
County Santa Fe
Interior
Interior Features Beamed Ceilings, No Interior Steps
Heating Forced Air, Radiant Floor
Cooling Central Air, Refrigerated
Flooring Stone
Fireplaces Number 3
Fireplaces Type Kiva
Equipment Irrigation Equipment
Fireplace Yes
Appliance Dryer, Dishwasher, Gas Cooktop, Disposal, Refrigerator
Exterior
Garage Attached, Direct Access, Garage, Heated Garage
Garage Spaces 2.0
Garage Description 2.0
Pool None, Association
Utilities Available High Speed Internet Available, Electricity Available
Amenities Available Clubhouse, Fitness Center, Golf Course, Gated, Other, Playground, Pool, Sauna, Spa/Hot Tub, See Remarks, Tennis Court(s), Trail(s)
Water Access Desc Public
Roof Type Flat
Accessibility Not ADA Compliant
Building
Lot Description Drip Irrigation/Bubblers
Entry Level One
Sewer Community/Coop Sewer
Water Public
Architectural Style Pueblo, One Story
Level or Stories One
Schools
Elementary Schools Gonzales
Middle Schools Gonzales
High Schools Santa Fe
Others
HOA Fee Include Common Areas,Other,Road Maintenance,See Remarks,Security
Tax ID 059206939
Security Features Security Gate
Acceptable Financing Cash, New Loan
Listing Terms Cash, New Loan
Financing Cash
Read Less Info
Want to know what your home might be worth? Contact us for a FREE valuation!

Our team is ready to help you sell your home for the highest possible price ASAP

Bought with Gary Bobolsky • Sotheby's Int. RE/Washington
GET MORE INFORMATION

Maya Hiersoux
Broker Associate | License ID: 54287
Broker Associate License ID: 54287





