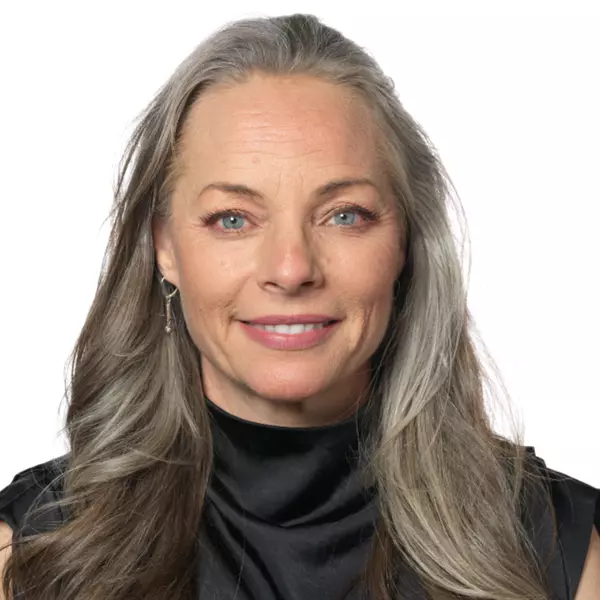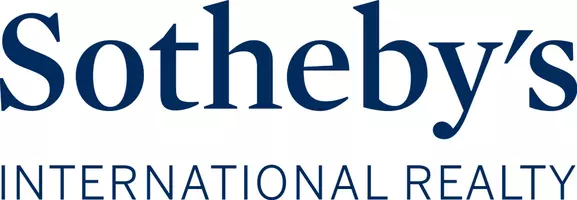For more information regarding the value of a property, please contact us for a free consultation.
Key Details
Property Type Single Family Home
Sub Type Single Family Residence
Listing Status Sold
Purchase Type For Sale
Square Footage 2,247 sqft
Price per Sqft $556
Subdivision Tierra De La Vida
MLS Listing ID 202341646
Sold Date 04/11/24
Style Pueblo
Bedrooms 5
Full Baths 2
Half Baths 1
Three Quarter Bath 1
HOA Fees $66/ann
HOA Y/N Yes
Year Built 2011
Annual Tax Amount $5,207
Tax Year 2022
Lot Size 2.120 Acres
Acres 2.12
Property Description
Dreams really do come true! Beautiful 3 bedroom main home and 2 bedroom guest home. First time on the market, and no detail was overlooked on this exceptional custom green built home and guest house on over two acres. Open floor plan ideal for entertaining - spacious kitchen with large island, bar seating, granite counter tops, and a walk-in pantry. Flows nicely into the expansive dining & living area. High ceilings, T&G with beams, cozy gas fireplace & expansive windows with lovely views of the Sangre de Cristo mountains. Sliding doors open to a covered patio with Kiva fireplace. Split floor plan with primary wing on one end and guest bedrooms on the other end, providing lots of privacy. Primary suite includes bathroom with double vanity, roomy shower, large garden tub, and a walk-in closet with brand new custom cabinetry. Laundry room is conveniently located adjacent to the primary suite. The other wing of the home features two bedrooms, a full bath and a half bath. Loads of storage throughout the home, and oversized garage with mud area. Large fenced yard with artificial turf, fruit trees, native plants/trees including Aspens, plus brick pavers & flagstone. Amazing outdoor spaces abound in both the front courtyard & surrounding patios and enclosed yard, to enjoy year round. Guest house has two bedrooms, one bath & outdoor living with professional landscaping. Both homes are one-level. Too many amazing details to list! A must see…. Please check out the uploaded main home and guest home floor plans, along with 3D Virtual Tours on each.
Location
State NM
County Santa Fe
Interior
Interior Features Beamed Ceilings, No Interior Steps
Heating Ductless, Fireplace(s), Natural Gas, Radiant Floor
Cooling Ductless, Refrigerated
Flooring Carpet, Concrete, Tile, Wood
Fireplaces Number 2
Fireplaces Type Gas, Kiva, Wood Burning
Fireplace Yes
Appliance Dryer, Dishwasher, Gas Cooktop, Disposal, Gas Water Heater, Microwave, Oven, Range, Refrigerator, Water Heater, Washer
Exterior
Parking Features Attached, Garage
Garage Spaces 2.0
Garage Description 2.0
Pool None
Utilities Available High Speed Internet Available, Electricity Available
Water Access Desc Cistern,Shared Well
Roof Type Bitumen,Flat
Accessibility Not ADA Compliant
Total Parking Spaces 6
Building
Lot Description Drip Irrigation/Bubblers
Entry Level One
Foundation Slab
Sewer Septic Tank
Water Cistern, Shared Well
Architectural Style Pueblo
Level or Stories One
Additional Building Guest House Detached
Schools
Elementary Schools Gonzales
Middle Schools Gonzales
High Schools Santa Fe
Others
HOA Fee Include Other,Road Maintenance,See Remarks
Tax ID 910013004
Security Features Fire Sprinkler System,Heat Detector,Smoke Detector(s)
Acceptable Financing Cash, Conventional, New Loan
Listing Terms Cash, Conventional, New Loan
Financing Cash
Read Less Info
Want to know what your home might be worth? Contact us for a FREE valuation!

Our team is ready to help you sell your home for the highest possible price ASAP

Bought with Joshua Maes • Sotheby's Int. RE/Washington
GET MORE INFORMATION

Maya Hiersoux
Broker Associate | License ID: 54287
Broker Associate License ID: 54287





