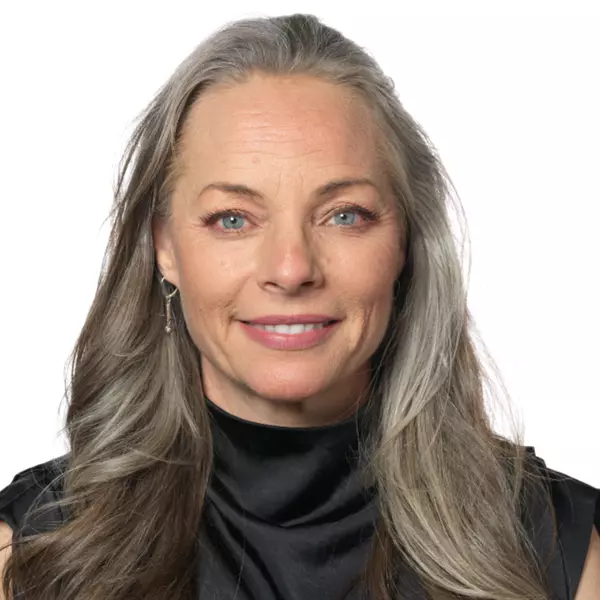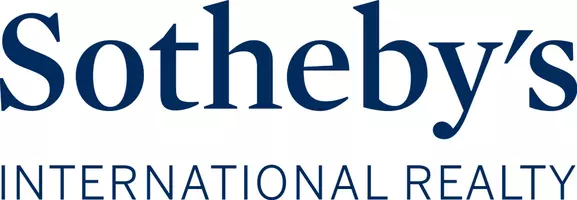For more information regarding the value of a property, please contact us for a free consultation.
Key Details
Property Type Single Family Home
Sub Type Single Family Residence
Listing Status Sold
Purchase Type For Sale
Square Footage 3,772 sqft
Price per Sqft $159
MLS Listing ID 202341114
Sold Date 11/16/23
Style Cabin/Cottage,Multi-Level
Bedrooms 4
Full Baths 3
Half Baths 1
HOA Fees $91/ann
HOA Y/N Yes
Year Built 1988
Lot Size 5.000 Acres
Acres 5.0
Property Description
This beautiful light filled home tucked in the ponderosa pines is your dream home in the mountains! The home centers around the vaulted, two story picture windows looking over the large treed lot toward Bootzin's Meadow. With 4 large bedrooms, 4 bathrooms, oversized 2 car garage, plus an office and multiple living spaces, this home offers plenty of room to spread out and enjoy. You're welcomed to the home under a grand covered driveway with stunning wood beams and ceiling. Enter through the intricately carved wood front door into the foyer, which gracefully guides you into the heart of the home. The open dining room has an adjacent office space with a hidden storage room tucked just behind. An updated half bathroom is just off the foyer, as well as a door that leads to the spacious pantry and laundry rooms. The open concept kitchen looks to the living area and enjoys warm natural lighting, plenty of cabinets, and a large counter bar area with plenty of prep space for the cook in your home. The living room has a wood burning stove that will keep your home warm through the winter and creates a beautiful ambiance on those chilly winter nights. The family room is elegant with southwest touches, a kiva fireplace, plus large skylights for added natural light. Large French doors walk out to the deck and hot tub. The first floor also has a large guest bedroom with a generous ensuite bathroom. Large French doors open to the deck where you'll go to enjoy coffee in the mornings. Upstairs you'll find the primary suite, with French doors leading to a private deck, its own cozy gas kiva fireplace, a generously sized ensuite bathroom with soaking tub and separate shower, and a large closet and dressing room area. Upstairs are two large guest bedrooms along with a guest bathroom, plus two bonus living spaces, which could be used as game rooms, craft areas, office space or additional living areas. This home is a true gem, don't miss your chance to live your mountain cabin dreams!
Location
State NM
County Sandoval
Interior
Interior Features Interior Steps
Heating Baseboard, Electric, Propane
Cooling None
Flooring Carpet, Tile, Wood
Fireplaces Number 4
Fireplaces Type Kiva, Wood Burning
Fireplace Yes
Appliance Dryer, Dishwasher, Oven, Range, Refrigerator, Washer
Exterior
Parking Features Attached, Carport, Direct Access, Garage, RV Access/Parking
Garage Spaces 2.0
Garage Description 2.0
Utilities Available Electricity Available
Water Access Desc Community/Coop,Shared Well
Roof Type Metal
Accessibility Not ADA Compliant
Total Parking Spaces 6
Building
Entry Level Two,Multi/Split
Foundation Slab
Sewer Septic Tank
Water Community/Coop, Shared Well
Architectural Style Cabin/Cottage, Multi-Level
Level or Stories Two, Multi/Split
Additional Building Outbuilding
Schools
Elementary Schools Jemez Springs
Middle Schools Jemez Valley Middle
High Schools Jemez Valley High
Others
HOA Fee Include Road Maintenance,Water
Acceptable Financing Cash, Conventional, New Loan
Listing Terms Cash, Conventional, New Loan
Financing Conventional
Read Less Info
Want to know what your home might be worth? Contact us for a FREE valuation!

Our team is ready to help you sell your home for the highest possible price ASAP

Bought with Kari Currie • Realty One of New Mexico
GET MORE INFORMATION

Maya Hiersoux
Broker Associate | License ID: 54287
Broker Associate License ID: 54287





