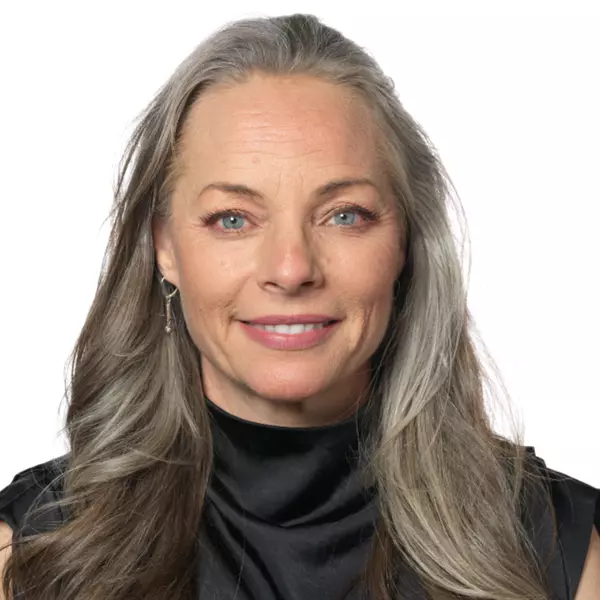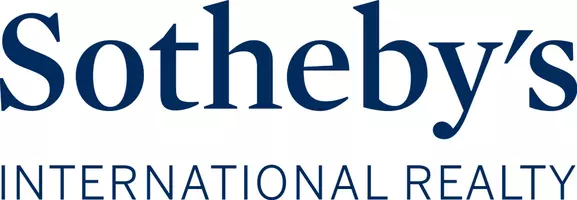For more information regarding the value of a property, please contact us for a free consultation.
Key Details
Property Type Single Family Home
Sub Type Single Family Residence
Listing Status Sold
Purchase Type For Sale
Square Footage 2,651 sqft
Price per Sqft $525
Subdivision Las Campanas
MLS Listing ID 202338906
Sold Date 08/31/23
Style Pueblo,One Story
Bedrooms 3
Full Baths 3
HOA Fees $436/qua
HOA Y/N Yes
Year Built 2008
Lot Size 0.630 Acres
Acres 0.63
Property Description
Overlooking the 1st Fairway of the Sunset Golf Course at Las Campanas, this exceptional home offers spectacular views, as well as care-free Santa Fe living! Designed and built by award-winning Tierra Concepts, this property captures excellent views of the Sandia Mountains to the south and stunning sunset views of the Jemez mountains to the west! This thoughtfully designed home incorporates traditional Santa Fe architecture with elements of both Pueblo and European design. Enter through a gated breezeway into a beautifully landscaped, private courtyard and enjoy pass-through views overlooking the Jack Nicklaus-designed, #1 Ranked Sunset Golf Course. The Rear Portale features a romantic Kiva fireplace and gorgeous landscaping conducive to easy indoor/outdoor living and entertaining. The spacious courtyards are ideal for both large gatherings, as well as small, intimate outdoor dining. This well-designed floor plan includes two large primary suites, both with en-suite bathrooms, plus a third, fully enclosed bonus room suitable for use as an office, workout room or, a 3rd bedroom. The Main Primary Suite is well separated from the rest of the home and features a spa-like Jacuzzi tub, dual vanities, a separate shower, and dual walk-in closets. The magnificent open-concept great room is truly the heart of this home with traditional vigas and beams, and an impressive fireplace flanked by built-in wooden bookshelves. The living room space opens to both the well-equipped kitchen, as well as onto the large, covered Rear Portale with a retractable sunshade. The quality of craftsmanship and interior finishes are truly superb, with hand-troweled diamond plaster walls and custom cabinetry throughout. This meticulous property has been well maintained and can serve as either a full-time residence or a turn-key second home in one of the most desirable communities within Santa Fe! Please see Associated Listing Documents for the Detailed Property Description.
Location
State NM
County Santa Fe
Interior
Interior Features Beamed Ceilings, No Interior Steps
Heating Forced Air, Natural Gas, Stove
Cooling Central Air, Refrigerated
Flooring Brick, Carpet, Stone
Fireplaces Number 3
Fireplaces Type Blower Fan, Insert, Gas, Kiva, Wood Burning
Equipment Irrigation Equipment
Fireplace Yes
Appliance Dryer, Dishwasher, Gas Cooktop, Disposal, Gas Water Heater, Microwave, Oven, Range, Refrigerator, Water Heater, Washer
Exterior
Garage Attached, Direct Access, Garage
Garage Spaces 2.0
Garage Description 2.0
Pool None, Association
Utilities Available High Speed Internet Available, Electricity Available
Amenities Available Clubhouse, Fitness Center, Golf Course, Gated, Other, Pool, Recreation Facilities, Spa/Hot Tub, See Remarks, Tennis Court(s), Trail(s), Cable TV
Waterfront No
Water Access Desc Community/Coop
Roof Type Bitumen,Flat
Accessibility Not ADA Compliant
Total Parking Spaces 4
Building
Lot Description Drip Irrigation/Bubblers
Entry Level One
Foundation Slab
Sewer Community/Coop Sewer
Water Community/Coop
Architectural Style Pueblo, One Story
Level or Stories One
Schools
Elementary Schools Gonzales
Middle Schools Gonzales
High Schools Santa Fe
Others
HOA Fee Include Common Areas,Other,Road Maintenance,See Remarks,Security
Tax ID 910016060
Security Features Security System,Fire Alarm,Security Gate,Heat Detector,Smoke Detector(s),Security Guard
Acceptable Financing Cash, Conventional, New Loan
Listing Terms Cash, Conventional, New Loan
Financing Cash
Read Less Info
Want to know what your home might be worth? Contact us for a FREE valuation!

Our team is ready to help you sell your home for the highest possible price ASAP

Bought with Moreen Gomez • Real Estate Associates
GET MORE INFORMATION

Maya Hiersoux
Broker Associate | License ID: 54287
Broker Associate License ID: 54287





