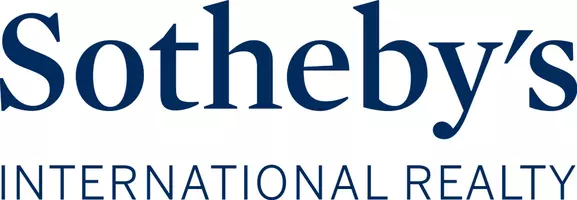For more information regarding the value of a property, please contact us for a free consultation.
Key Details
Property Type Townhouse
Sub Type Townhouse
Listing Status Sold
Purchase Type For Sale
Square Footage 1,744 sqft
Price per Sqft $438
Subdivision Aldea De Santa Fe
MLS Listing ID 202338512
Sold Date 07/25/23
Style Contemporary
Bedrooms 3
Full Baths 1
Three Quarter Bath 1
HOA Fees $164/qua
HOA Y/N Yes
Year Built 2016
Annual Tax Amount $2,859
Tax Year 2022
Lot Size 3,049 Sqft
Acres 0.07
Property Description
Do you love a modern style home with an open concept floor plan, soaring ceilings and concrete floors?
This beautiful town home in desirable Aldea De Santa Fe is 1774 ft.² has three bedrooms, two bathrooms and a 2 car garage. When you enter the front door, you are greeted by an open floor plan with soaring ceilings, concrete floors and plenty of windows that not only flood the home with light but also frame the views of the surrounding mountains. The living area is spacious and welcoming, with a cozy fireplace that creates a warm and inviting atmosphere. The galley kitchen features stainless steel appliances, gas range, ample counter space, and dark wood cabinets adding to the striking pallet. It is the perfect area for cooking and entertaining. A bedroom is located on the main level and includes an en-suite bathroom that has a separte entrance off the living room that doubles as powder room.
The owners have added white oak flooring to the stairwell and the upstairs rooms. Here you will find a loft that is perfect for a gym or office with views of the Sangre de Cristo mountains. Off the loft are two additional bedrooms. One has a floating desk and cabinet that is currently being used as an office. The other bedroom is spacious with sunset views of the Jemez and has a small balcony that is perfect for privacy while reading your favorite novel.
The shared bathroom has been tastefully remodeled with new tile flooring, a floating vanity with dual sinks and a bidet toilet.
Outside, the property is beautifully landscaped with native plants, trees, and shrubs, creating a peaceful and serene oasis. The backyard is fully fenced, providing a secure and private outdoor space with a covered portal with brick patio and new contemporary metal gate. This yard and portal are perfect for enjoying warm summer evenings or hosting gatherings with friends and family. From here you descend the newly installed stairwell to the spacious 2 car garage. Some other features of this home include radiant heat, and evaporative cooling. The owners have made numerous upgrades throughout the home. A complete list of the numerous upgrades is available in the attached documents.
Location
State NM
County Santa Fe
Zoning PUD
Interior
Interior Features Interior Steps
Heating Radiant Floor
Cooling Evaporative Cooling
Flooring Concrete, Wood
Fireplaces Number 1
Fireplaces Type Gas
Fireplace Yes
Appliance Dishwasher, Gas Cooktop, Disposal, Microwave, Oven, Range, Refrigerator, Water Heater
Exterior
Garage Detached, Garage
Garage Spaces 2.0
Garage Description 2.0
Utilities Available High Speed Internet Available
Waterfront Yes
Water Access Desc Public
Roof Type Bitumen
Accessibility Not ADA Compliant
Total Parking Spaces 2
Building
Entry Level Two
Foundation Slab
Sewer Public Sewer
Water Public
Architectural Style Contemporary
Level or Stories Two
Schools
Elementary Schools Gonzales
Middle Schools Milagro
High Schools Capital
Others
HOA Fee Include Common Areas,Recreation Facilities
Tax ID 910016866
Acceptable Financing Cash, Conventional, New Loan
Listing Terms Cash, Conventional, New Loan
Financing Conventional
Read Less Info
Want to know what your home might be worth? Contact us for a FREE valuation!

Our team is ready to help you sell your home for the highest possible price ASAP

Bought with Thea Smith Nilsson • RE MAX First
GET MORE INFORMATION

Maya Hiersoux
Broker Associate | License ID: 54287
Broker Associate License ID: 54287





