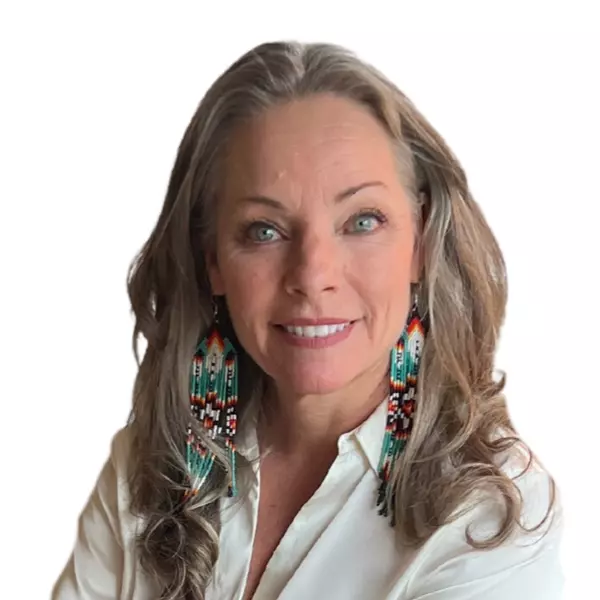For more information regarding the value of a property, please contact us for a free consultation.
Key Details
Property Type Single Family Home
Sub Type Single Family Residence
Listing Status Sold
Purchase Type For Sale
Square Footage 3,563 sqft
Price per Sqft $157
MLS Listing ID 202233581
Sold Date 04/24/23
Style Pueblo
Bedrooms 3
Full Baths 3
HOA Y/N No
Year Built 1985
Lot Size 10.000 Acres
Acres 10.0
Property Sub-Type Single Family Residence
Property Description
Situated just below the magical Rowe Mesa, this property was Originally set up as a horse ranch with 10 fully fenced in acres and was later converted to fully functioning art center. This now art destination oasis is ready for you to make it your own! The property is perfectly placed among the high desert pines (Pinon, Juniper and Ponderosa). The home features 3 bedrooms and 3 bathrooms, ample space and flexibility, new stainless-steel appliances in the kitchen, tons of storage space, and a bonus room that can be a bedroom/office/den. The central great room with amazing beams and wood accents, provides access to all parts of the house including the fantastic sunroom with access to the fully enclosed yard. When entering the property from Wildflower Ln on the circle driveway, you will first see a fully insulated free standing building that was historically used as a welding and ceramic studio. This building is equipped with its own independent power system, and has a 200-amp service panel capable of providing dedicated multiple 120v and 240v circuits ranging from 30 to 50 amps (which would support the use of many heavy power requiring pieces of equipment); perfect for any craftsman, tradesmen or artist. Lastly a drive to access the rest of the property to the south, will direct you to what was historically known and used as the Tarnoff Art Center. You can see what remains of this still fully functional facility created by this awesome art establishment. The heated Art Studio (garage) and connected gallery can still be used as such or can be converted to whatever your heart desires. The potential uses are endless! "Imagine the Possibilities" and schedule your showing today!
Location
State NM
County San Miguel
Interior
Interior Features Beamed Ceilings, Interior Steps
Heating Baseboard, Hot Water, Propane, Other, See Remarks
Cooling None
Flooring Brick, Carpet, Concrete
Fireplace No
Appliance Electric Cooktop, Refrigerator
Exterior
Exterior Feature Horse Facilities
Parking Features Attached, Detached, Garage
Garage Spaces 4.0
Garage Description 4.0
Utilities Available Electricity Available
Water Access Desc Shared Well
Roof Type Flat,Metal
Total Parking Spaces 8
Private Pool No
Building
Entry Level Two
Foundation Slab
Sewer Septic Tank
Water Shared Well
Architectural Style Pueblo
Level or Stories Two
Additional Building Barn(s), Outbuilding, Stable(s), Studio/Office
Schools
Elementary Schools Pecos
Middle Schools Pecos
High Schools Pecos
Others
Tax ID 1068088240345
Acceptable Financing Cash, Conventional, New Loan
Listing Terms Cash, Conventional, New Loan
Financing Cash
Read Less Info
Want to know what your home might be worth? Contact us for a FREE valuation!

Our team is ready to help you sell your home for the highest possible price ASAP

Bought with Samantha Scarborough • Keller Williams
GET MORE INFORMATION
Maya Hiersoux
Broker Associate | License ID: 54287
Broker Associate License ID: 54287



