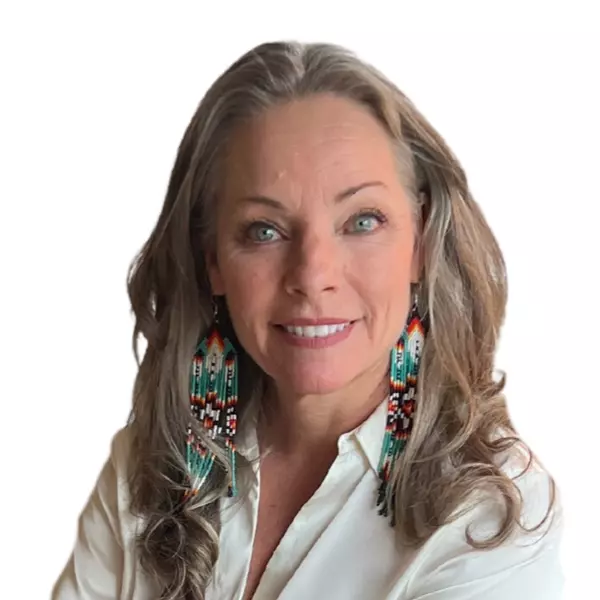For more information regarding the value of a property, please contact us for a free consultation.
Key Details
Property Type Single Family Home
Sub Type Single Family Residence
Listing Status Sold
Purchase Type For Sale
Square Footage 7,549 sqft
Price per Sqft $397
Subdivision Ponderosa Ridge
MLS Listing ID 202104412
Sold Date 07/25/22
Style Other,Pueblo
Bedrooms 3
Full Baths 3
Half Baths 2
Three Quarter Bath 1
HOA Y/N Yes
Year Built 1987
Annual Tax Amount $15,417
Tax Year 2020
Lot Size 3.900 Acres
Acres 3.9
Property Sub-Type Single Family Residence
Property Description
Elegant, imposing, light filled custom home located in a premier gated neighborhood on 3.9 wooded acres with impressive views. A few hundred yards from national forest & mountain trails yet only a 5 minute drive to downtown. Built around the art and whimsical vision of the current owners, this magical home was designed for both practical living and entertaining. Architecturally interesting with its gently curved, white plastered double frame walls, its custom doors and cabinets and many artistic flourishes, this well maintained and updated (2021) home is a "work of art as much as a house" (feedback). The great room has high ceilings of vigas and beams, flagstone floors, panoramic west views and a sculptural 2 way fireplace. Adjacent is the well-designed kitchen open to a large den with kiva fireplace and access to the east facing walled back garden with its backdrop of mountain cliffs. Ascend the sweeping staircase with its molded plaster balustrades and arrive at an open plan library/study with white oak floors (easily converted to a 4th bedroom). Next door is the master suite and a luxurious new bathroom. The magnificent 2500 sq ft indoor pool (potential casita?) is flooded with natural light, 16ft ceilings, extensive murals, a spa, kitchen and ample flagstone patio space for relaxation and partying. Adjacent 2 ac lot is available for $750,000
Location
State NM
County Santa Fe
Area Santa Fe
Interior
Interior Features Beamed Ceilings, Wet Bar, Interior Steps
Heating Baseboard, Ductless, Hot Water, Natural Gas, Radiant Floor
Cooling Ductless, Evaporative Cooling, Refrigerated
Flooring Flagstone, Tile, Wood
Fireplaces Number 4
Fireplaces Type Kiva, Wood Burning
Fireplace Yes
Appliance Dryer, Dishwasher, Electric Cooktop, Gas Cooktop, Disposal, Microwave, Oven, Range, Refrigerator, Water Softener, Water Purifier, Washer
Exterior
Parking Features Attached, Garage, Garage Door Opener
Garage Spaces 2.0
Garage Description 2.0
Pool Pool, Association
Utilities Available High Speed Internet Available, Electricity Available
Amenities Available Gated, Pool, Spa/Hot Tub, Cable TV
Water Access Desc Shared Well
Roof Type Bitumen,Flat
Accessibility Not ADA Compliant
Total Parking Spaces 2
Private Pool No
Building
Lot Description Landscaped, Drip Irrigation/Bubblers
Entry Level Two
Foundation Slab
Sewer Septic Tank
Water Shared Well
Architectural Style Other, Pueblo
Level or Stories Two
Schools
Elementary Schools Atalaya
Middle Schools Milagro
High Schools Santa Fe
Others
HOA Fee Include Common Areas,Road Maintenance
Tax ID 018101474
Security Features Security System
Acceptable Financing Cash, Conventional, New Loan
Listing Terms Cash, Conventional, New Loan
Financing Conventional
Read Less Info
Want to know what your home might be worth? Contact us for a FREE valuation!

Our team is ready to help you sell your home for the highest possible price ASAP

Bought with Joshua Maes • Sotheby's Int. RE/Washington
GET MORE INFORMATION
Maya Hiersoux
Broker Associate | License ID: 54287
Broker Associate License ID: 54287

