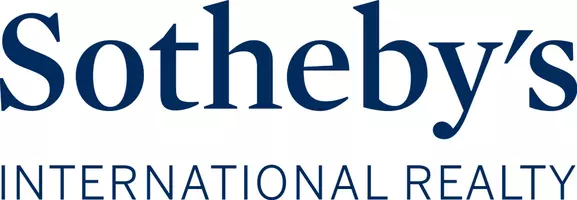For more information regarding the value of a property, please contact us for a free consultation.
Key Details
Property Type Single Family Home
Sub Type Single Family Residence
Listing Status Sold
Purchase Type For Sale
Square Footage 5,681 sqft
Price per Sqft $474
Subdivision Sierra Del Nort
MLS Listing ID 202100636
Sold Date 04/09/21
Bedrooms 4
Full Baths 1
Half Baths 1
Three Quarter Bath 3
HOA Y/N No
Year Built 1994
Annual Tax Amount $12,463
Tax Year 2019
Lot Size 2.820 Acres
Acres 2.82
Property Description
This exceptional 4 bedroom 4.5 bath elegantly appointed home and casita is located in the Sierra Del Norte subdivision overlooking downtown Santa Fe and enjoys stunning mountain views. This recently updated home on 2.82 acres was built by Doug McDowell with double adobe walls and impressive features at every turn. Enjoy the sound of the soothing courtyard fountain as you enter the home and into an open great room with soaring viga and herringbone ceiling. Two walls of windows plus French doors open to the oversized portal enhanced by a built-in kitchen overlooking the swimming pool and spa with lushly landscaped grounds. The great room and dining room have a 2-sided fireplace adding to the charm of entertaining. The fully remodeled gourmet kitchen is well equipped with SubZero refrigerator, Wolf 6-burner gas cooktop, 2 dishwashers, 2 Wolf built-in ovens and warming drawer. The center island and breakfast bar provide ample counter space. The generous kitchen storage is augmented with a butler's pantry with 2 wine coolers. The master suite is complemented with a kiva fireplace, seating area and separate portal with views. The master bath features custom cabinetry, soaking tub, fireplace and steam shower, vanity, and workout room. Two additional bedrooms with ensuite baths are recently remodeled. The main house has a media room, 2 car garage, and flagstone floors throughout. The over 900 sq. ft. casita with kitchen and portal provides privacy for guests.
Location
State NM
County Santa Fe
Area Santa Fe
Interior
Interior Features Interior Steps
Fireplaces Number 4
Fireplace Yes
Exterior
Garage Detached, Garage, Garage Door Opener
Garage Spaces 2.0
Garage Description 2.0
Pool Pool
Waterfront Yes
Water Access Desc Public
Total Parking Spaces 2
Building
Entry Level One
Water Public
Level or Stories One
Schools
Elementary Schools Carlos Gilbert
Middle Schools Milagro
High Schools Santa Fe
Others
Tax ID 019206452
Acceptable Financing Cash, Conventional, New Loan
Listing Terms Cash, Conventional, New Loan
Financing Cash
Read Less Info
Want to know what your home might be worth? Contact us for a FREE valuation!

Our team is ready to help you sell your home for the highest possible price ASAP

Bought with Natalie Rivera Benavent • Barker Realty, LLC
GET MORE INFORMATION

Maya Hiersoux
Broker Associate | License ID: 54287
Broker Associate License ID: 54287



