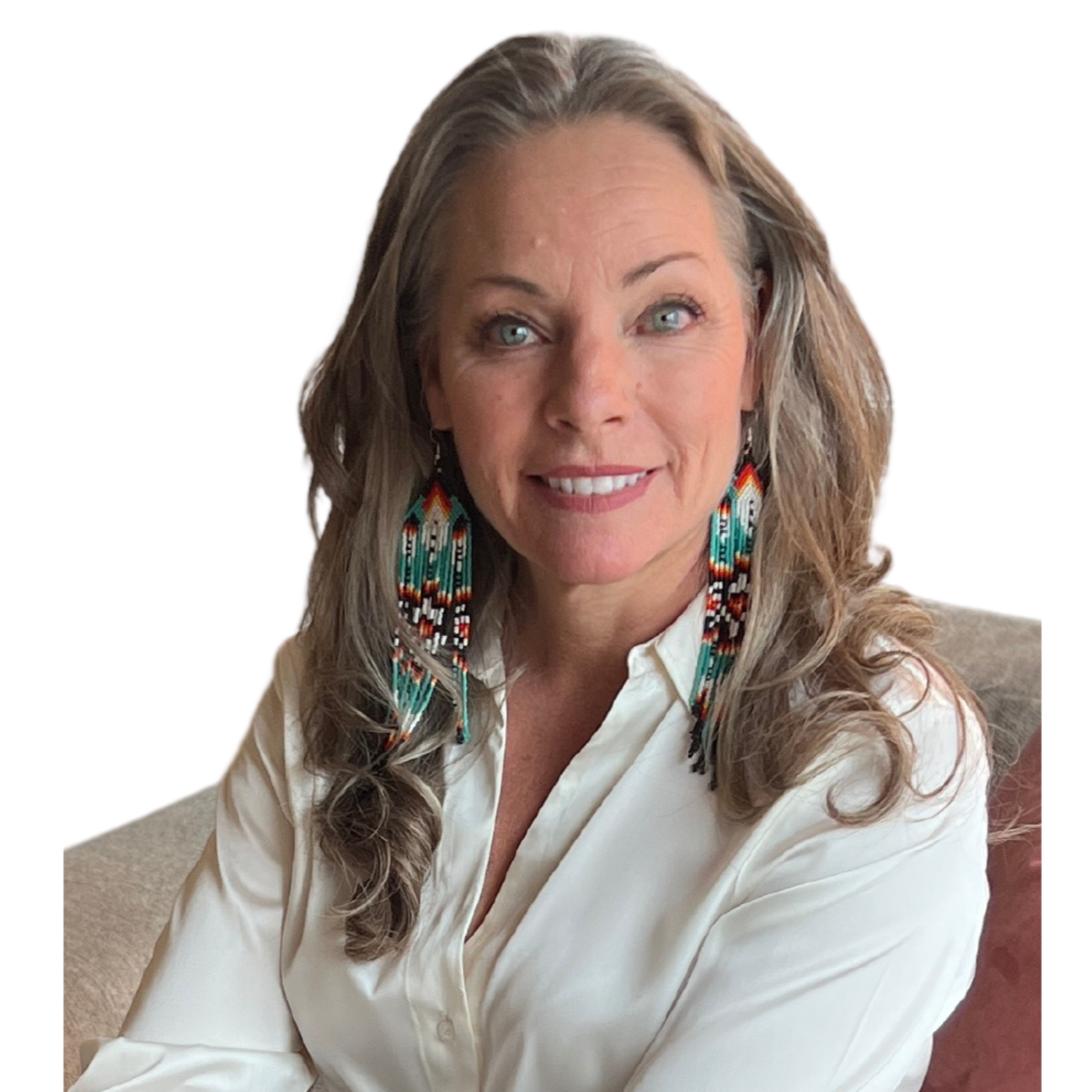For more information regarding the value of a property, please contact us for a free consultation.
Key Details
Property Type Single Family Home
Sub Type Single Family Residence
Listing Status Sold
Purchase Type For Sale
MLS Listing ID 202102760
Sold Date 06/23/22
Style Contemporary
Bedrooms 5
Full Baths 2
Three Quarter Bath 1
HOA Y/N No
Year Built 2021
Property Sub-Type Single Family Residence
Property Description
This open Zen floor plan is under construction in Mariposa. Estimated completion this year in time to enjoy the luxury lifestyle of parks, pool, fitness center and open space. Features a Gourmet Kitchen with dark cabinets and grey subway tile backsplash, built in Stainless Appliances with 5 burner cooktop, Granite Counter tops and a large Island to gather around. Huge walk in pantry. Slate colored 18 x 18'' ceramic tile throughout home except bedrooms and Loft. Owner suite and one bedroom down, with loft and 3 bedrooms upstairs. Tile walk in shower in owner suite with double sinks. 9 ft Sliding glass door off of the Family room leads to covered patio. Big 3rd car tandem garage for cars or toys. Just 5 minute walk to pools and trails. Model home open daily to see specs.
Location
State NM
County Sandoval
Interior
Interior Features Interior Steps
Heating Forced Air, Natural Gas
Cooling Central Air, Refrigerated
Flooring Carpet, Tile
Fireplace No
Appliance Dishwasher, Gas Cooktop, Disposal, Microwave, Oven, Range
Exterior
Parking Features Attached, Garage, Tandem
Garage Spaces 3.0
Garage Description 3.0
Pool Association
Utilities Available High Speed Internet Available, Electricity Available
Amenities Available Clubhouse, Pool, Recreation Facilities, Cable TV
Water Access Desc Public
Roof Type Pitched,Tile
Total Parking Spaces 3
Private Pool No
Building
Lot Description Landscaped, Drip Irrigation/Bubblers
Entry Level Two
Foundation Slab
Sewer Public Sewer
Water Public
Architectural Style Contemporary
Level or Stories Two
Schools
Elementary Schools Unknown
Middle Schools Mountain View Middle School
High Schools V. Sue Cleveland High School
Others
HOA Fee Include Common Areas,Recreation Facilities
Tax ID r186826
Acceptable Financing Cash, Cash to Existing Loan, Conventional, New Loan
Listing Terms Cash, Cash to Existing Loan, Conventional, New Loan
Financing Conventional
Read Less Info
Want to know what your home might be worth? Contact us for a FREE valuation!

Our team is ready to help you sell your home for the highest possible price ASAP

Bought with NON MEMBER • NON MEMBER
GET MORE INFORMATION

Maya Hiersoux
Broker Associate | License ID: 54287
Broker Associate License ID: 54287

