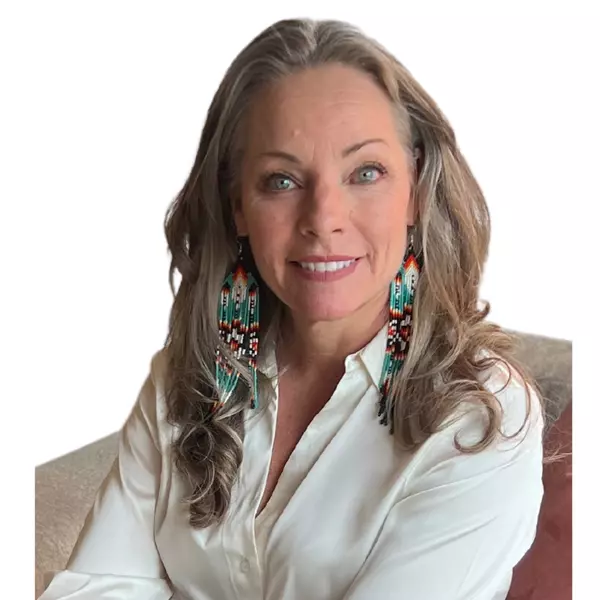
UPDATED:
Key Details
Property Type Single Family Home
Sub Type Single Family Residence
Listing Status Active
Purchase Type For Sale
Square Footage 6,029 sqft
Price per Sqft $310
MLS Listing ID 202505036
Style Other,See Remarks
Bedrooms 5
Full Baths 3
Three Quarter Bath 1
HOA Fees $15/mo
HOA Y/N Yes
Year Built 1968
Lot Size 1.870 Acres
Acres 1.87
Property Sub-Type Single Family Residence
Property Description
Location
State NM
County Bernalillo
Zoning R-1, 2, 3, 4, 5, 6
Interior
Interior Features Wet Bar, Interior Steps
Heating Forced Air
Cooling Central Air, Refrigerated
Flooring Stone, Tile, Wood
Fireplaces Number 3
Fireplaces Type Wood Burning
Fireplace Yes
Appliance Dishwasher, Disposal, Oven, Range, Refrigerator, Washer
Exterior
Parking Features Attached, Carport, Detached, Garage
Garage Spaces 4.0
Garage Description 4.0
Pool Heated, In Ground, Pool
Utilities Available Electricity Available
Water Access Desc Community/Coop
Roof Type Metal,Pitched
Accessibility Not ADA Compliant
Total Parking Spaces 4
Private Pool No
Building
Entry Level Two
Sewer Septic Tank
Water Community/Coop
Architectural Style Other, See Remarks
Level or Stories Two
Schools
Elementary Schools Double Eagle
Middle Schools Desert Ridge
High Schools La Cueva
Others
HOA Fee Include Security
Tax ID 102406502323630404
Security Features Security System,Surveillance System
Acceptable Financing Cash, Conventional
Listing Terms Cash, Conventional
Special Listing Condition Standard
Virtual Tour https://my.matterport.com/show/?m=5dZoiN1Mx9B

GET MORE INFORMATION

Maya Hiersoux
Broker Associate | License ID: 54287
Broker Associate License ID: 54287



