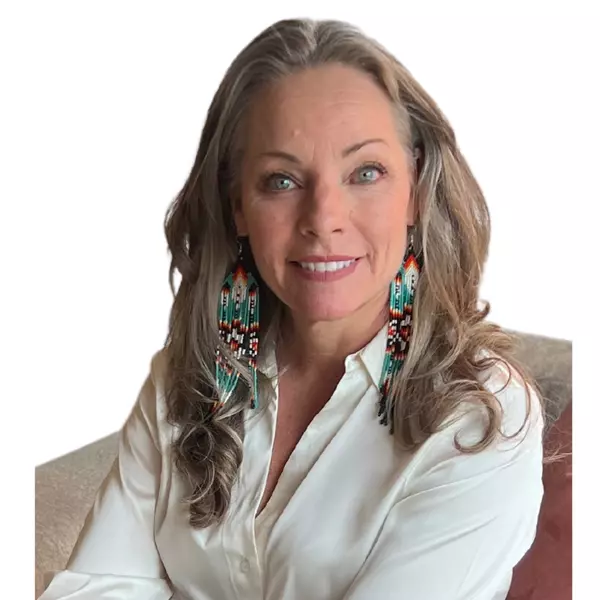
Open House
Sun Dec 21, 11:00am - 1:00pm
UPDATED:
Key Details
Property Type Single Family Home
Sub Type Single Family Residence
Listing Status Active
Purchase Type For Sale
Square Footage 1,581 sqft
Price per Sqft $344
Subdivision Rancho Viejo
MLS Listing ID 202504394
Style Pueblo,One Story
Bedrooms 3
Full Baths 2
HOA Fees $465/qua
HOA Y/N Yes
Year Built 2006
Lot Size 6,534 Sqft
Acres 0.15
Property Sub-Type Single Family Residence
Property Description
The fully equipped kitchen has stainless steel appliances, a breakfast counter, and glass door access leading to the beautiful outdoors—inviting natural light and effortless indoor-outdoor living. The bright dining area opens directly to the stone-paver patio covered by a pro-panel style roof, perfect for morning coffee or evening gatherings surrounded by a mature garden filled with roses.
Enjoy the thoughtful layout that connects the backyard effortlessly to both the kitchen and primary bedroom. The primary suite is a serene retreat, featuring direct access to the outdoors, a walk-in closet, and an ensuite bath with dual sinks and an enclosed shower.
Situated on the south side next to the spine park walkway, this home enjoys extra sunlight, privacy, and open space—a rare find in Rancho Viejo. The covered patio and front façade framed by mature trees add to the home's peaceful and welcoming ambiance.
Whether you're relaxing in the garden, hosting guests under the covered patio, or curling up with a book in the living room, this home offers the perfect balance of style, comfort, and tranquility.
Location
State NM
County Santa Fe
Interior
Interior Features No Interior Steps
Heating Radiant Floor
Cooling Evaporative Cooling
Flooring Carpet, Tile
Fireplaces Number 1
Fireplaces Type Kiva
Fireplace Yes
Appliance Dryer, Dishwasher, Gas Cooktop, Microwave, Oven, Range, Refrigerator, Washer
Exterior
Parking Features Attached, Garage
Garage Spaces 2.0
Garage Description 2.0
Pool None
Utilities Available High Speed Internet Available
Amenities Available Playground, Trail(s)
Water Access Desc Public
Roof Type Flat
Accessibility Not ADA Compliant
Total Parking Spaces 2
Private Pool No
Building
Entry Level One
Foundation Slab
Sewer Community/Coop Sewer
Water Public
Architectural Style Pueblo, One Story
Level or Stories One
Schools
Elementary Schools Pinon
Middle Schools Capshaw
High Schools Capital
Others
HOA Fee Include Common Areas,Recreation Facilities,Road Maintenance
Tax ID 910013224
Acceptable Financing Cash, Conventional, New Loan
Listing Terms Cash, Conventional, New Loan
Special Listing Condition Standard
Virtual Tour https://youtu.be/cKbLflDlniE

GET MORE INFORMATION

Maya Hiersoux
Broker Associate | License ID: 54287
Broker Associate License ID: 54287



