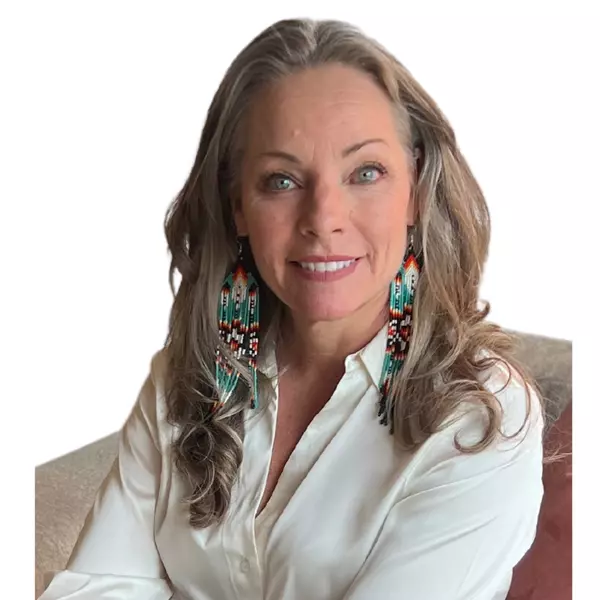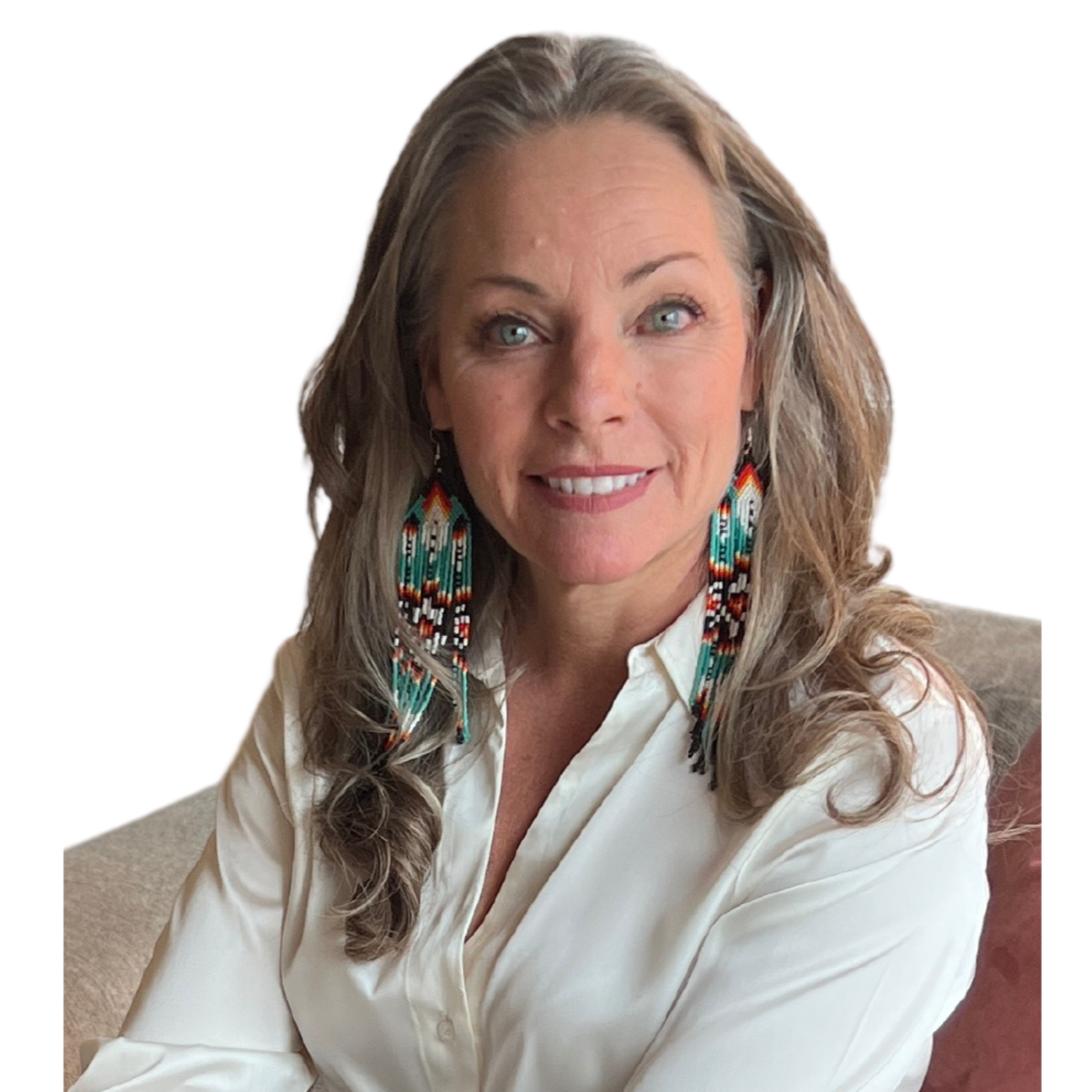
UPDATED:
Key Details
Property Type Single Family Home
Sub Type Single Family Residence
Listing Status Active
Purchase Type For Sale
Square Footage 3,546 sqft
Price per Sqft $987
Subdivision High Summit
MLS Listing ID 202504683
Style Contemporary,Pueblo
Bedrooms 3
Full Baths 1
Half Baths 1
Three Quarter Bath 2
HOA Fees $550/qua
HOA Y/N Yes
Year Built 2022
Lot Size 2.370 Acres
Acres 2.37
Property Sub-Type Single Family Residence
Property Description
Experience refined Santa Fe living in this recently completed custom home by acclaimed builder John Reeder Construction, located in the highly sought-after gated High Summit community off Hyde Park Road. This residence is approximately 3546 sq ft with 3 bedrooms and blends modern design with timeless southwest elements. The heart of this home is a true chef's kitchen, featuring exquisite custom cabinetry, a spacious center island with built-in service drawers, and seamless access to a climate-controlled wine room that accommodates hundreds of bottles- perfect for entertaining. The open-concept family room boasts a grand fireplace and opens onto a covered portal ideal for al fresco dining while taking in breathtaking sunsets over the Santa Fe skyline. In total, this home includes four fireplaces, creating warmth and ambiance throughout. A stunning gallery-style entry provides the perfect backdrop for art and sets the tone for the rest of the home. Enjoy sweeping views of the Sangre de Cristo and Jemez mountains, as well as sparkling city lights. The professionally landscaped grounds feature two tranquil fountains and is situated on two consolidated lots, ensuring exceptional privacy-- especially for the serene primary suite. Additional features include paved roads to the home which opens onto a gated driveway lined with stone pavers. The garage is oversized (approximately 1000 sq ft). The development has underground utilities and is situated in a prime location approximately 5 minutes from the historic Santa Fe Plaza, renowned galleries and top-tier dining.
Location
State NM
County Santa Fe
Zoning PUD
Interior
Interior Features No Interior Steps
Heating Radiant Floor
Cooling Central Air, Refrigerated
Flooring Brick, Flagstone, Stone, Wood
Fireplaces Number 4
Fireplaces Type Kiva, Wood Burning
Fireplace Yes
Appliance Dryer, Dishwasher, Gas Cooktop, Disposal, Microwave, Oven, Range, Refrigerator, Washer
Exterior
Parking Features Attached, Direct Access, Garage
Garage Spaces 4.0
Garage Description 4.0
Pool Gas Heat
Utilities Available High Speed Internet Available, Electricity Available
Amenities Available Gated, Cable TV
Water Access Desc Public
Roof Type Membrane
Accessibility Not ADA Compliant
Total Parking Spaces 4
Private Pool No
Building
Lot Description Drip Irrigation/Bubblers
Entry Level One
Sewer Public Sewer
Water Public
Architectural Style Contemporary, Pueblo
Level or Stories One
Schools
Elementary Schools Atalaya
Middle Schools Gonzales
High Schools Santa Fe
Others
HOA Fee Include Common Areas,Insurance,Other,Road Maintenance,See Remarks
Tax ID 990001656
Security Features Security System,Dead Bolt(s),Fire Sprinkler System,Security Gate,Heat Detector,Smoke Detector(s)
Acceptable Financing Cash, Conventional, 1031 Exchange, New Loan
Listing Terms Cash, Conventional, 1031 Exchange, New Loan
Special Listing Condition Standard
Virtual Tour https://my.matterport.com/show/?m=LA1tSaJxhxR

GET MORE INFORMATION

Maya Hiersoux
Broker Associate | License ID: 54287
Broker Associate License ID: 54287



