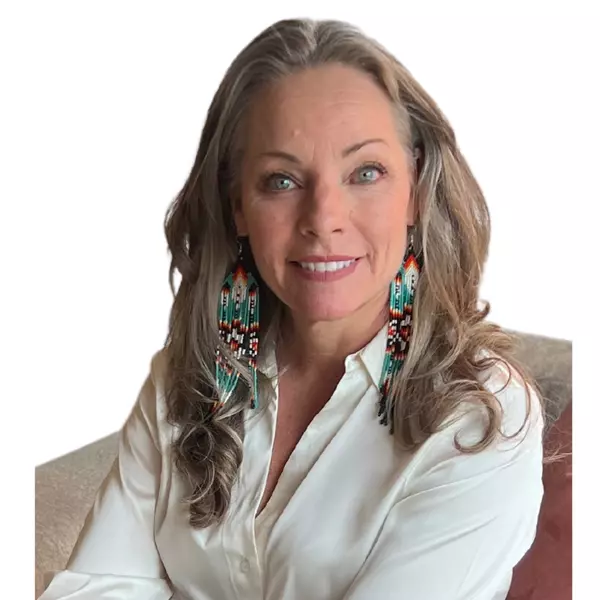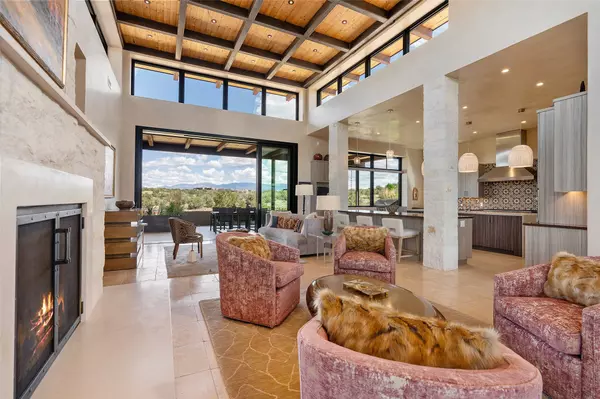
UPDATED:
Key Details
Property Type Single Family Home
Sub Type Single Family Residence
Listing Status Pending
Purchase Type For Sale
Square Footage 3,947 sqft
Price per Sqft $924
Subdivision Las Campanas
MLS Listing ID 202504081
Style Contemporary,One Story
Bedrooms 3
Full Baths 3
Three Quarter Bath 1
HOA Fees $4,972/ann
HOA Y/N Yes
Year Built 2019
Lot Size 2.290 Acres
Acres 2.29
Property Sub-Type Single Family Residence
Property Description
Location
State NM
County Santa Fe
Interior
Interior Features Beamed Ceilings, No Interior Steps
Heating Ductless, Natural Gas, Radiant Floor
Cooling Ductless, Refrigerated
Flooring Carpet, Stone, Tile
Fireplaces Number 4
Fireplaces Type Gas, Wood Burning
Fireplace Yes
Appliance Dryer, Dishwasher, Gas Cooktop, Disposal, Microwave, Oven, Range, Refrigerator, See Remarks, Water Heater, Washer
Exterior
Parking Features Attached, Direct Access, Garage
Garage Spaces 3.0
Garage Description 3.0
Pool None
Utilities Available High Speed Internet Available, Electricity Available
Water Access Desc Community/Coop
Roof Type Flat
Accessibility Not ADA Compliant
Total Parking Spaces 3
Private Pool No
Building
Lot Description Drip Irrigation/Bubblers
Entry Level One
Foundation Slab
Sewer Community/Coop Sewer
Water Community/Coop
Architectural Style Contemporary, One Story
Level or Stories One
Additional Building Guest House Detached
Schools
Elementary Schools Gonzales
Middle Schools Gonzales
High Schools Santa Fe
Others
HOA Fee Include Common Areas,Other,Road Maintenance,See Remarks,Security
Tax ID 910009100
Security Features Security System,Dead Bolt(s),Security Gate,Heat Detector,Smoke Detector(s),Surveillance System,Security Guard
Acceptable Financing Cash, Conventional, New Loan
Listing Terms Cash, Conventional, New Loan
Special Listing Condition Standard
Virtual Tour https://8CaminoVillenos.com

GET MORE INFORMATION

Maya Hiersoux
Broker Associate | License ID: 54287
Broker Associate License ID: 54287



