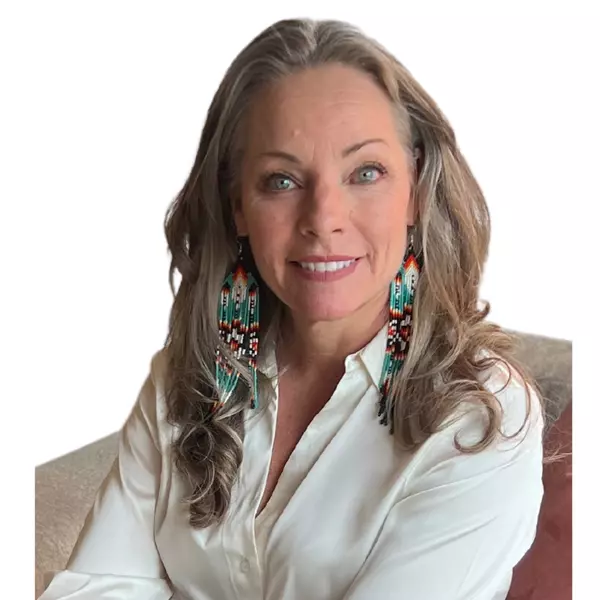
UPDATED:
Key Details
Property Type Single Family Home
Sub Type Single Family Residence
Listing Status Active
Purchase Type For Sale
Square Footage 7,200 sqft
Price per Sqft $554
MLS Listing ID 202504076
Style Pueblo
Bedrooms 4
Full Baths 3
Half Baths 1
Three Quarter Bath 1
HOA Fees $900/qua
HOA Y/N Yes
Year Built 1995
Lot Size 2.180 Acres
Acres 2.18
Property Sub-Type Single Family Residence
Property Description
From its perch at one of the highest residential elevations in Santa Fe, the home enjoys awe-inspiring panoramas of the Sangre de Cristo and Jemez ranges, the dramatic north face of Atalaya Mountain, and the north side of Picacho Peak. Multiple view decks and patios maximize the setting, while direct access to the Dale Ball Trail system makes outdoor adventure effortless. Just steps away from the world-class 10,000 Waves resort and spa, and only 3.5 miles from the Plaza, this incredible residence, sited in a tranquil, park-like setting, offers an unmatched blend of mountain living, privacy, and convenience, combined with architectural pedigree and modern upgrades.
Location
State NM
County Santa Fe
Interior
Interior Features Beamed Ceilings, Wet Bar, Interior Steps
Heating Radiant Floor
Cooling Evaporative Cooling
Flooring Brick, Flagstone, Stone, Wood
Fireplaces Number 6
Fireplaces Type Wood Burning
Fireplace Yes
Appliance Dryer, Gas Cooktop, Microwave, Refrigerator, Water Heater, Washer
Exterior
Parking Features Attached, Direct Access, Garage, Heated Garage
Garage Spaces 4.0
Garage Description 4.0
Pool None
Utilities Available Electricity Available
Amenities Available Gated
Water Access Desc Public
Roof Type Flat
Accessibility Not ADA Compliant
Total Parking Spaces 8
Private Pool No
Building
Lot Description Drip Irrigation/Bubblers
Entry Level Two
Sewer Public Sewer
Water Public
Architectural Style Pueblo
Level or Stories Two
Schools
Elementary Schools Atalaya
Middle Schools Milagro
High Schools Santa Fe
Others
HOA Fee Include Road Maintenance,Security
Tax ID 019301785
Security Features Security System,Security Gate
Acceptable Financing Cash, New Loan
Listing Terms Cash, New Loan
Special Listing Condition Standard

GET MORE INFORMATION

Maya Hiersoux
Broker Associate | License ID: 54287
Broker Associate License ID: 54287



