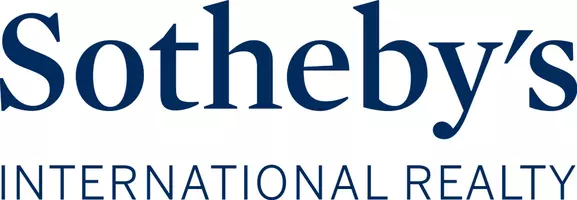For more information regarding the value of a property, please contact us for a free consultation.
Key Details
Property Type Condo
Sub Type Condominium
Listing Status Sold
Purchase Type For Sale
Square Footage 1,847 sqft
Price per Sqft $450
Subdivision Casas D San Jua
MLS Listing ID 202401793
Sold Date 08/14/24
Style Pueblo
Bedrooms 2
Full Baths 1
Three Quarter Bath 1
HOA Fees $973/qua
HOA Y/N Yes
Year Built 1986
Property Description
Located in the private gated community of Casas de San Juan, this 2 bedroom 2 bath condo is set on a ridge top with expansive views of the Sangre de Cristo Mountains and Badlands. Open concept floor plan for ease of living and entertaining. The living area boasts a wall of 2-story windows framing breathtaking vistas, brick floors, a stately kiva fireplace and an intimate nook, sized for a secretary desk. Chef’s kitchen is appointed with stainless steel appliances, a bank of windows, and a center island/breakfast bar. A spiral staircase leads to a generous open area loft offering versatile space as a library, media room, or studio. Split bedroom plan for privacy. Primary suite has access to the main patio, a semi-separate office alcove and ensuite bath with a walk-in shower. Front and rear patios with lush landscaping, mature rose and other perennial gardens, bricked patio seating and stunning views are ideal spots for outdoor living and entertaining. In addition, there is an office and one car garage which are Limited Common Element for the Unit. Unique location situated right next to the renowned Santa Fe Opera House and a short drive to the historic Santa Fe Plaza and world-famous art galleries, restaurants, and museums.
Location
State NM
County Santa Fe
Interior
Interior Features Beamed Ceilings, Interior Steps
Heating Ductless, Forced Air, Radiant Floor
Cooling Central Air, Ductless, Refrigerated
Flooring Brick, Carpet, Tile
Fireplaces Number 1
Fireplaces Type Kiva, Wood Burning
Equipment Satellite Dish
Fireplace Yes
Appliance Dryer, Dishwasher, Electric Cooktop, Electric Water Heater, Disposal, Microwave, Oven, Range, Refrigerator, Water Heater, Washer
Exterior
Garage Detached, Garage
Garage Spaces 1.0
Garage Description 1.0
Pool None
Utilities Available High Speed Internet Available, Electricity Available
Amenities Available Gated
Waterfront No
Water Access Desc Community/Coop,Shared Well
Roof Type Flat
Accessibility Not ADA Compliant
Total Parking Spaces 1
Building
Lot Description Drip Irrigation/Bubblers
Entry Level Two
Foundation Slab
Sewer Community/Coop Sewer, Septic Tank
Water Community/Coop, Shared Well
Architectural Style Pueblo
Level or Stories Two
Schools
Elementary Schools Carlos Gilbert
Middle Schools Milagro
High Schools Santa Fe
Others
HOA Fee Include Common Areas,Road Maintenance,Security
Tax ID 048500426
Security Features Security System,Security Gate,Heat Detector,Smoke Detector(s),Security Guard
Acceptable Financing Cash, Conventional, New Loan
Listing Terms Cash, Conventional, New Loan
Financing Conventional
Read Less Info
Want to know what your home might be worth? Contact us for a FREE valuation!

Our team is ready to help you sell your home for the highest possible price ASAP

Bought with Valerie Brier • Keller Williams Realty
GET MORE INFORMATION

Maya Hiersoux
Broker Associate | License ID: 54287
Broker Associate License ID: 54287





