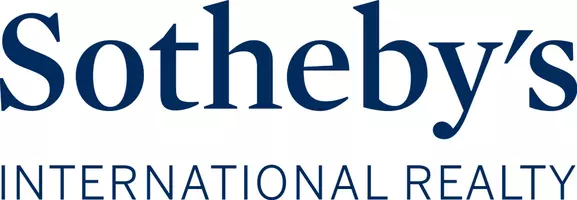For more information regarding the value of a property, please contact us for a free consultation.
Key Details
Property Type Single Family Home
Sub Type Single Family Residence
Listing Status Sold
Purchase Type For Sale
Square Footage 2,548 sqft
Price per Sqft $582
Subdivision Casas D San Jua
MLS Listing ID 202340714
Sold Date 06/17/24
Style Pueblo
Bedrooms 3
Full Baths 3
HOA Fees $966/qua
HOA Y/N Yes
Year Built 1991
Annual Tax Amount $6,073
Tax Year 2023
Lot Size 0.500 Acres
Acres 0.5
Property Description
Completely renovated in 2021 with panoramic views of the Sangre de Cristo mountains, this home in a gated neighborhood could be a perfect second home or full-time residence. Located ten minutes to the Plaza and next to the Opera,
this is a true lock and go with a staffed security gate. The main house is 2148 square feet with two bedrooms and two full baths; the casita is an additional 400 square feet with kiva fireplace and a full bath, perfect as a guestroom, office, or studio. Renovations include an all new kitchen with new appliances, new cabinetry with pantry, high end tile, and quartz countertops, plus the addition of a wet bar with a wine cooler and ice maker. All three newly redone bathrooms also include high end finishes. The HVAC, mini-split in casita, windows (Pella), and roof are also new. The main living area is open concept with high ceilings with vigas, brick floors, and a lovely kiva fireplace. It has sweeping mountain views. A newly added brick terrace joins the primary suite (with Kiva) with large den or study to the main living area. The front courtyard enjoys an Aspen grove and large waterfall feature, and both the front courtyard and backyard are walled and fenced. The home also has a two-car garage linked to the home and casita with a covered breezeway. HOA dues cover gated entrance with security (who also receive mail and packages), exterior property insurance, water, sewer, and refuse. If you are looking for views, location, privacy, security, and new renovations (no work here!), this could be your home.
Location
State NM
County Santa Fe
Rooms
Basement Crawl Space
Interior
Interior Features Beamed Ceilings, Wet Bar, Interior Steps
Heating Baseboard, Ductless, Electric, Forced Air, Radiant Floor
Cooling Central Air, Ductless, Refrigerated
Flooring Brick, Tile, Wood
Fireplaces Number 3
Fireplaces Type Kiva, Wood Burning
Equipment Irrigation Equipment
Fireplace Yes
Appliance Dryer, Dishwasher, Electric Water Heater, Gas Cooktop, Disposal, Microwave, Oven, Range, Refrigerator, Water Heater, Water Purifier, Washer
Exterior
Garage Detached, Garage
Garage Spaces 2.0
Garage Description 2.0
Utilities Available High Speed Internet Available, Electricity Available
Amenities Available Gated
Waterfront No
Water Access Desc Shared Well
Roof Type Flat
Accessibility Not ADA Compliant
Total Parking Spaces 2
Building
Lot Description Drip Irrigation/Bubblers
Entry Level One
Sewer Septic Tank
Water Shared Well
Architectural Style Pueblo
Level or Stories One
Additional Building Guest House Detached
Schools
Elementary Schools Carlos Gilbert
Middle Schools Milagro
High Schools Santa Fe
Others
HOA Fee Include Common Areas,Insurance,Other,Road Maintenance,See Remarks,Security,Water
Tax ID 04209961
Security Features Security Gate,Security Guard
Acceptable Financing Cash, Conventional, 1031 Exchange, New Loan
Listing Terms Cash, Conventional, 1031 Exchange, New Loan
Financing Cash
Read Less Info
Want to know what your home might be worth? Contact us for a FREE valuation!

Our team is ready to help you sell your home for the highest possible price ASAP

Bought with Neil D. Lyon • Sotheby's Int. RE/Grant
GET MORE INFORMATION

Maya Hiersoux
Broker Associate | License ID: 54287
Broker Associate License ID: 54287





